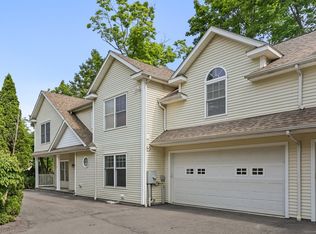Sold for $779,500 on 04/30/25
$779,500
103 Rock Spring Road APT 3, Stamford, CT 06906
3beds
2,680sqft
Condominium, Townhouse
Built in 2005
-- sqft lot
$819,300 Zestimate®
$291/sqft
$-- Estimated rent
Maximize your home sale
Get more eyes on your listing so you can sell faster and for more.
Home value
$819,300
$737,000 - $909,000
Not available
Zestimate® history
Loading...
Owner options
Explore your selling options
What's special
Located in a peaceful enclave of 6 homes in Stamford, this stylish corner townhome flawlessly combines the serenity of suburban living with the advantages of a near downtown location. Situated within an easy stroll to the Glenbrook train station & a stone's throw away from the city center - this home epitomizes convenience. The home has 3,250 sq ft of living space, 3 large bedrooms, 3.5 baths, finished low lev offering all the conveniences of a standalone family home. The Colonial-style architecture is evidenced in the gleaming hardwd flrs throughout, tasteful crown molding, & understated recessed lighting. High ceilings, numerous windows, & a double-height entrance foyer all contribute to a feeling of spaciousness. The spacious liv/fam room comes with a warm gas fireplace & direct patio access, providing an ideal relaxation space. The kitchen has a gas range, granite counters, s/s appl with an ice maker, garbage disposal, new microwave w/convection oven, breakfast nook & pantry. The luxurious primary suite features a whirlpool tub & a spacious walk-in closet. The other two bedrooms are equally appealing, with one highlighting a vaulted ceiling & walk in closet. The lower lev can be transformed into an entertainment area or an extra bedroom with a full bath, perfect for guests or au pair accommodation. Additional benefits incl a double garage with extra parking, ample storage, & reasonable HOA fees. The property's closeness to key facilities enhances its overall appeal.
Zillow last checked: 8 hours ago
Listing updated: May 01, 2025 at 10:45am
Listed by:
Howard Dubman 203-981-7047,
Century 21 AllPoints Realty 203-327-0021
Bought with:
Jennifer Thomas-Heath, RES.0799355
Houlihan Lawrence
Source: Smart MLS,MLS#: 24067827
Facts & features
Interior
Bedrooms & bathrooms
- Bedrooms: 3
- Bathrooms: 4
- Full bathrooms: 3
- 1/2 bathrooms: 1
Primary bedroom
- Features: Full Bath, Whirlpool Tub, Walk-In Closet(s), Hardwood Floor
- Level: Upper
- Area: 255 Square Feet
- Dimensions: 17 x 15
Bedroom
- Features: Vaulted Ceiling(s), Walk-In Closet(s), Hardwood Floor
- Level: Upper
- Area: 520 Square Feet
- Dimensions: 20 x 26
Bedroom
- Features: Walk-In Closet(s), Hardwood Floor
- Level: Upper
- Area: 156 Square Feet
- Dimensions: 12 x 13
Dining room
- Features: Hardwood Floor
- Level: Main
- Area: 143 Square Feet
- Dimensions: 11 x 13
Kitchen
- Features: Bay/Bow Window, Breakfast Nook, Granite Counters, Pantry, Hardwood Floor
- Level: Main
- Area: 220 Square Feet
- Dimensions: 10 x 22
Living room
- Features: High Ceilings, Fireplace, Sliders, Hardwood Floor
- Level: Main
- Area: 255 Square Feet
- Dimensions: 17 x 15
Other
- Features: 2 Story Window(s), Hardwood Floor
- Level: Main
- Area: 105 Square Feet
- Dimensions: 7 x 15
Rec play room
- Features: Full Bath, Engineered Wood Floor
- Level: Lower
- Area: 435 Square Feet
- Dimensions: 15 x 29
Heating
- Forced Air, Hot Water, Natural Gas
Cooling
- Central Air, Zoned
Appliances
- Included: Gas Range, Oven/Range, Convection Oven, Microwave, Refrigerator, Ice Maker, Dishwasher, Washer, Dryer, Water Heater
- Laundry: Upper Level
Features
- Wired for Data
- Basement: Full,Heated,Storage Space,Finished,Liveable Space
- Attic: Storage,Pull Down Stairs
- Number of fireplaces: 1
- Common walls with other units/homes: End Unit
Interior area
- Total structure area: 2,680
- Total interior livable area: 2,680 sqft
- Finished area above ground: 2,680
Property
Parking
- Total spaces: 3
- Parking features: Attached, Assigned, Garage Door Opener
- Attached garage spaces: 2
Features
- Stories: 3
- Patio & porch: Porch, Deck
Lot
- Features: Level
Details
- Parcel number: 2503917
- Zoning: R6
Construction
Type & style
- Home type: Condo
- Architectural style: Townhouse
- Property subtype: Condominium, Townhouse
- Attached to another structure: Yes
Materials
- Vinyl Siding
Condition
- New construction: No
- Year built: 2005
Utilities & green energy
- Sewer: Public Sewer
- Water: Public
Community & neighborhood
Community
- Community features: Golf, Health Club, Library, Medical Facilities, Park, Playground, Private School(s), Near Public Transport
Location
- Region: Stamford
- Subdivision: Glenbrook
HOA & financial
HOA
- Has HOA: Yes
- HOA fee: $275 monthly
- Services included: Maintenance Grounds, Snow Removal, Insurance
Price history
| Date | Event | Price |
|---|---|---|
| 4/30/2025 | Sold | $779,500-2.4%$291/sqft |
Source: | ||
| 4/4/2025 | Pending sale | $799,000$298/sqft |
Source: | ||
| 2/20/2025 | Price change | $799,000-6%$298/sqft |
Source: | ||
| 2/6/2025 | Listed for sale | $849,900+26.9%$317/sqft |
Source: | ||
| 2/24/2006 | Sold | $669,900$250/sqft |
Source: | ||
Public tax history
Tax history is unavailable.
Neighborhood: Glenbrook
Nearby schools
GreatSchools rating
- 4/10Julia A. Stark SchoolGrades: K-5Distance: 0.3 mi
- 3/10Dolan SchoolGrades: 6-8Distance: 0.8 mi
- 2/10Stamford High SchoolGrades: 9-12Distance: 0.4 mi
Schools provided by the listing agent
- Elementary: Julia A. Stark
- Middle: Dolan
- High: Stamford
Source: Smart MLS. This data may not be complete. We recommend contacting the local school district to confirm school assignments for this home.

Get pre-qualified for a loan
At Zillow Home Loans, we can pre-qualify you in as little as 5 minutes with no impact to your credit score.An equal housing lender. NMLS #10287.
Sell for more on Zillow
Get a free Zillow Showcase℠ listing and you could sell for .
$819,300
2% more+ $16,386
With Zillow Showcase(estimated)
$835,686