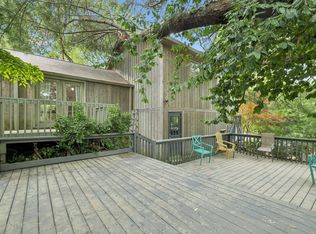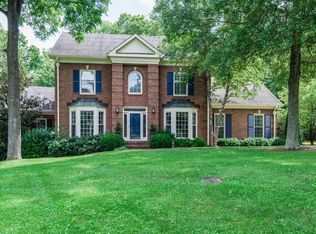Closed
$827,587
103 Robin Springs Rd, Nashville, TN 37220
4beds
2,763sqft
Condominium, Residential
Built in 1986
-- sqft lot
$858,100 Zestimate®
$300/sqft
$3,435 Estimated rent
Home value
$858,100
$789,000 - $935,000
$3,435/mo
Zestimate® history
Loading...
Owner options
Explore your selling options
What's special
Beautiful traditional home minutes from Green Hills or Brentwood and only steps to Lipscomb Academy and JT Moore. This quiet neighborhood is on a private street with lots of green space and a wonderful creek runs through the subdivision. The home is situated on a large parcel with mature trees a serene back yard overlooked by a screened porch and large sun room which fills the kitchen and back of the house with lots of natural light. The home is very well maintained and move in ready but offers potential for the new owner to update and create a showplace. Buyer or buyers agent to confirm all pertinent information. Owners live out of town. Please allow 24 hours for responses to any offers.
Zillow last checked: 8 hours ago
Listing updated: July 21, 2023 at 08:54am
Listing Provided by:
Billie Jean Treece 615-418-2801,
Parks Compass
Bought with:
Claire Morris, 359399
Keller Williams Realty
Source: RealTracs MLS as distributed by MLS GRID,MLS#: 2530105
Facts & features
Interior
Bedrooms & bathrooms
- Bedrooms: 4
- Bathrooms: 3
- Full bathrooms: 2
- 1/2 bathrooms: 1
- Main level bedrooms: 1
Bedroom 1
- Features: Suite
- Level: Suite
- Area: 210 Square Feet
- Dimensions: 15x14
Bedroom 2
- Features: Walk-In Closet(s)
- Level: Walk-In Closet(s)
- Area: 165 Square Feet
- Dimensions: 11x15
Bedroom 3
- Features: Extra Large Closet
- Level: Extra Large Closet
- Area: 169 Square Feet
- Dimensions: 13x13
Bedroom 4
- Features: Extra Large Closet
- Level: Extra Large Closet
- Area: 108 Square Feet
- Dimensions: 9x12
Dining room
- Features: Formal
- Level: Formal
- Area: 140 Square Feet
- Dimensions: 10x14
Kitchen
- Features: Eat-in Kitchen
- Level: Eat-in Kitchen
- Area: 200 Square Feet
- Dimensions: 20x10
Living room
- Features: Separate
- Level: Separate
- Area: 234 Square Feet
- Dimensions: 18x13
Heating
- Central
Cooling
- Central Air
Appliances
- Included: Dishwasher, Disposal, Refrigerator, Gas Range
Features
- Ceiling Fan(s), Extra Closets, Storage, Walk-In Closet(s), Entrance Foyer
- Flooring: Carpet, Wood, Tile
- Basement: Crawl Space
- Number of fireplaces: 1
- Fireplace features: Gas
Interior area
- Total structure area: 2,763
- Total interior livable area: 2,763 sqft
- Finished area above ground: 2,763
Property
Parking
- Total spaces: 2
- Parking features: Garage Faces Side
- Garage spaces: 2
Features
- Levels: Two
- Stories: 2
- Patio & porch: Deck, Screened
Lot
- Size: 5,227 sqft
- Features: Level
Details
- Parcel number: 131120B00500CO
- Special conditions: Standard
Construction
Type & style
- Home type: Condo
- Architectural style: Traditional
- Property subtype: Condominium, Residential
- Attached to another structure: Yes
Materials
- Brick
- Roof: Tile
Condition
- New construction: No
- Year built: 1986
Utilities & green energy
- Sewer: Public Sewer
- Water: Public
- Utilities for property: Water Available
Community & neighborhood
Location
- Region: Nashville
- Subdivision: Robin Springs
HOA & financial
HOA
- Has HOA: Yes
- HOA fee: $650 annually
- Services included: Maintenance Grounds
Price history
| Date | Event | Price |
|---|---|---|
| 7/21/2023 | Sold | $827,587-5.4%$300/sqft |
Source: | ||
| 7/8/2023 | Pending sale | $875,000$317/sqft |
Source: | ||
| 6/13/2023 | Price change | $875,000-2.8%$317/sqft |
Source: | ||
| 5/26/2023 | Listed for sale | $900,000+324.5%$326/sqft |
Source: | ||
| 7/26/1994 | Sold | $212,000$77/sqft |
Source: Public Record Report a problem | ||
Public tax history
| Year | Property taxes | Tax assessment |
|---|---|---|
| 2025 | -- | $205,875 +50.9% |
| 2024 | $4,438 | $136,400 |
| 2023 | $4,438 | $136,400 |
Find assessor info on the county website
Neighborhood: 37220
Nearby schools
GreatSchools rating
- 8/10John T. Moore Middle SchoolGrades: 5-8Distance: 0.6 mi
- 6/10Hillsboro High SchoolGrades: 9-12Distance: 2.5 mi
- 8/10Percy Priest Elementary SchoolGrades: K-4Distance: 2.6 mi
Schools provided by the listing agent
- Elementary: Percy Priest Elementary
- Middle: John Trotwood Moore Middle
- High: Hillsboro Comp High School
Source: RealTracs MLS as distributed by MLS GRID. This data may not be complete. We recommend contacting the local school district to confirm school assignments for this home.
Get a cash offer in 3 minutes
Find out how much your home could sell for in as little as 3 minutes with a no-obligation cash offer.
Estimated market value
$858,100

