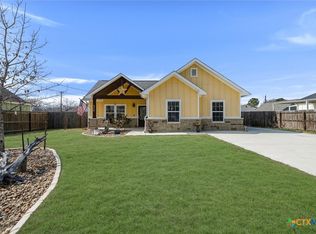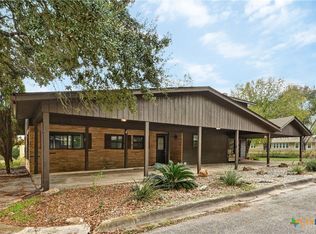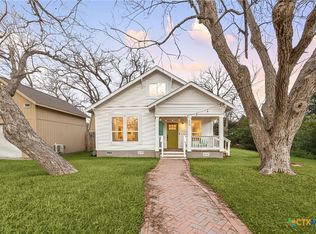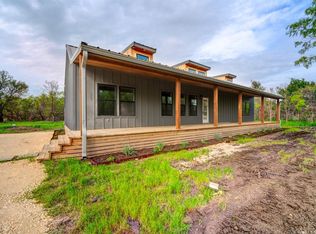Down a quiet country road, tucked beneath the shade of sprawling oak trees, this UNRESTRICTED 24-acre property in Luling, TX, offers the perfect blend of rustic charm and endless possibilities. A private gated entry welcomes you home, leading to a cozy, one-story residence designed for comfort and practicality. Inside, natural light pours through the windows, illuminating the open living space where a wood-burning fireplace creates the perfect gathering spot. Tile floors stretch throughout the home, offering durability and easy maintenance. The kitchen, complete with an island, provides ample space for meal prep, while the adjacent dining area is ideal for sharing meals and memories. A connected laundry and storage room adds convenience to daily life. Outside, the possibilities are boundless. The expansive acreage invites opportunities for animals, gardening, or simply soaking in the peaceful surroundings. A large carport provides ample space for vehicles or equipment, while the towering oak trees offer shade and serenity. Located in the heart of Luling, you’ll enjoy the best of small-town charm with quick access to local favorites like City Market BBQ, Zedler Mill Park, and the annual Watermelon Thump Festival. Whether you're seeking a private retreat, a homestead, or room to grow, this property is a rare find in a classic Texas setting.
Active
$499,900
103 Robin Ln, Luling, TX 78648
3beds
1,423sqft
Est.:
Single Family Residence
Built in 1942
24.19 Acres Lot
$-- Zestimate®
$351/sqft
$-- HOA
What's special
Wood-burning fireplaceOpen living spaceCozy one-story residenceExpansive acreagePrivate gated entrySprawling oak trees
- 1 day |
- 258 |
- 18 |
Likely to sell faster than
Zillow last checked: 8 hours ago
Listing updated: February 20, 2026 at 02:02am
Listed by:
Adam Walker (512) 575-3644,
Compass RE Texas, LLC (512) 575-3644
Source: Unlock MLS,MLS#: 6074705
Tour with a local agent
Facts & features
Interior
Bedrooms & bathrooms
- Bedrooms: 3
- Bathrooms: 2
- Full bathrooms: 1
- 1/2 bathrooms: 1
- Main level bedrooms: 3
Heating
- Central, Electric
Cooling
- Central Air, Electric
Appliances
- Included: Electric Range, Microwave
Features
- Bookcases, Built-in Features, Ceiling Fan(s), Eat-in Kitchen, Kitchen Island, No Interior Steps, Open Floorplan, Pantry, Primary Bedroom on Main
- Flooring: Tile
- Windows: None
- Number of fireplaces: 1
- Fireplace features: Living Room, Wood Burning
Interior area
- Total interior livable area: 1,423 sqft
Property
Parking
- Parking features: Attached Carport, Carport, Gated, Open, Outside
- Has attached garage: Yes
Accessibility
- Accessibility features: None
Features
- Levels: One
- Stories: 1
- Patio & porch: Covered, Front Porch
- Exterior features: Private Entrance, Private Yard, Restricted Access
- Pool features: None
- Fencing: Fenced, Gate
- Has view: Yes
- View description: Pasture, Trees/Woods
- Waterfront features: None
Lot
- Size: 24.19 Acres
- Features: Trees-Large (Over 40 Ft), Many Trees
Details
- Additional structures: None
- Parcel number: 050010216500000
- Special conditions: Standard
Construction
Type & style
- Home type: SingleFamily
- Property subtype: Single Family Residence
Materials
- Foundation: Slab
- Roof: Composition, Shingle
Condition
- Resale
- New construction: No
- Year built: 1942
Utilities & green energy
- Sewer: Septic Tank
- Water: Public
- Utilities for property: Electricity Available, Sewer Connected, Water Connected
Community & HOA
Community
- Features: None
- Subdivision: Adolphin
HOA
- Has HOA: No
Location
- Region: Luling
Financial & listing details
- Price per square foot: $351/sqft
- Tax assessed value: $613,980
- Annual tax amount: $3,267
- Date on market: 2/19/2026
- Listing terms: Cash,Conventional,FHA,VA Loan
- Electric utility on property: Yes
Estimated market value
Not available
Estimated sales range
Not available
Not available
Price history
Price history
| Date | Event | Price |
|---|---|---|
| 2/19/2026 | Listed for sale | $499,900-13.1%$351/sqft |
Source: | ||
| 8/16/2025 | Listing removed | $575,000$404/sqft |
Source: | ||
| 5/9/2025 | Price change | $575,000-11.5%$404/sqft |
Source: | ||
| 2/13/2025 | Listed for sale | $650,000+18.4%$457/sqft |
Source: | ||
| 2/23/2024 | Listing removed | -- |
Source: Zillow Rentals Report a problem | ||
| 2/3/2024 | Price change | $1,800-2.7%$1/sqft |
Source: Zillow Rentals Report a problem | ||
| 1/29/2024 | Listed for rent | $1,850$1/sqft |
Source: Zillow Rentals Report a problem | ||
| 7/6/2022 | Sold | -- |
Source: | ||
| 4/7/2022 | Pending sale | $549,000$386/sqft |
Source: | ||
| 3/6/2022 | Listed for sale | $549,000$386/sqft |
Source: | ||
Public tax history
Public tax history
| Year | Property taxes | Tax assessment |
|---|---|---|
| 2025 | -- | $613,980 +5.8% |
| 2024 | $3,589 +3.6% | $580,270 -0.9% |
| 2023 | $3,463 -8.1% | $585,600 +10% |
| 2022 | $3,770 +57.7% | $532,390 +64.3% |
| 2021 | $2,391 | $323,940 +5% |
| 2020 | -- | $308,500 +72.3% |
| 2018 | $1,565 | $179,100 +121.3% |
| 2017 | -- | $80,930 +12.6% |
| 2016 | -- | $71,890 +1.5% |
| 2015 | -- | $70,810 +10.7% |
| 2014 | -- | $63,940 -1.8% |
| 2012 | -- | $65,090 +0.4% |
| 2011 | -- | $64,800 +116.9% |
| 2010 | -- | $29,880 +1.3% |
| 2009 | -- | $29,490 +1.3% |
| 2008 | -- | $29,110 |
Find assessor info on the county website
BuyAbility℠ payment
Est. payment
$2,885/mo
Principal & interest
$2331
Property taxes
$554
Climate risks
Neighborhood: 78648
Nearby schools
GreatSchools rating
- 6/10Luling Elementary SchoolGrades: PK-5Distance: 2.2 mi
- 4/10Gilbert Gerdes Junior High SchoolGrades: 6-8Distance: 2.1 mi
- 3/10Luling High SchoolGrades: 9-12Distance: 2.2 mi
Schools provided by the listing agent
- Elementary: Leonard Shanklin
- Middle: Gilbert Gerdes
- High: Luling
- District: Luling ISD
Source: Unlock MLS. This data may not be complete. We recommend contacting the local school district to confirm school assignments for this home.






