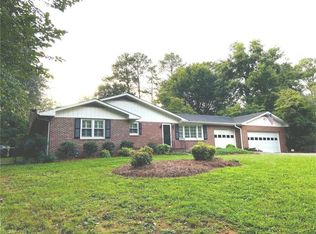Closed
$234,900
103 Robin Hood Rd NE, Rome, GA 30161
4beds
--sqft
Single Family Residence
Built in 1955
0.44 Acres Lot
$246,000 Zestimate®
$--/sqft
$1,659 Estimated rent
Home value
$246,000
$234,000 - $258,000
$1,659/mo
Zestimate® history
Loading...
Owner options
Explore your selling options
What's special
Beautifully updated 4 bedroom 2 bath split plan in the Model/Johnson School District. This home features a large corner lot and has bee recently updated. The HVAC was replaced 1 year ago. The exterior has just bee re painted as well as the whole inside. All floor coverings were replaced as well. Main living, kitchen, and master have new waterproof LVP. The other 3 bedrooms have new carpet. The appliances were just replaced with new stainless steel appliances. Plumbing was updated with new pex. Lighting and plumbing fixtures were also updated. This home is move in ready and will not last long. Call today for you appointment.
Zillow last checked: 8 hours ago
Listing updated: September 25, 2024 at 10:55am
Listed by:
Robert N Rogers 706-252-0303,
Hardy Realty & Development Company
Bought with:
, 151838
Hardy Realty & Development Company
Source: GAMLS,MLS#: 10172128
Facts & features
Interior
Bedrooms & bathrooms
- Bedrooms: 4
- Bathrooms: 2
- Full bathrooms: 2
- Main level bathrooms: 2
- Main level bedrooms: 4
Dining room
- Features: Dining Rm/Living Rm Combo
Kitchen
- Features: Breakfast Area
Heating
- Electric, Central, Forced Air
Cooling
- Electric, Ceiling Fan(s), Central Air
Appliances
- Included: Dishwasher, Ice Maker, Microwave, Oven/Range (Combo), Refrigerator
- Laundry: Mud Room
Features
- Walk-In Closet(s), Master On Main Level, Roommate Plan, Split Bedroom Plan
- Flooring: Carpet, Laminate
- Basement: Crawl Space
- Attic: Pull Down Stairs
- Has fireplace: No
Interior area
- Total structure area: 0
- Finished area above ground: 0
- Finished area below ground: 0
Property
Parking
- Total spaces: 2
- Parking features: Parking Pad
- Has uncovered spaces: Yes
Features
- Levels: One
- Stories: 1
- Patio & porch: Deck, Patio
- Fencing: Fenced
- Waterfront features: No Dock Or Boathouse
- Body of water: None
Lot
- Size: 0.44 Acres
- Features: Corner Lot
Details
- Parcel number: K13Z 276
- Special conditions: Investor Owned
Construction
Type & style
- Home type: SingleFamily
- Architectural style: Ranch
- Property subtype: Single Family Residence
Materials
- Aluminum Siding, Vinyl Siding
- Roof: Composition
Condition
- Resale
- New construction: No
- Year built: 1955
Utilities & green energy
- Electric: 220 Volts
- Sewer: Septic Tank
- Water: Public
- Utilities for property: Cable Available
Community & neighborhood
Community
- Community features: Street Lights
Location
- Region: Rome
- Subdivision: Sherwood Forest
HOA & financial
HOA
- Has HOA: No
- Services included: None
Other
Other facts
- Listing agreement: Exclusive Right To Sell
- Listing terms: Cash,Conventional,FHA,VA Loan
Price history
| Date | Event | Price |
|---|---|---|
| 7/10/2023 | Sold | $234,900 |
Source: | ||
| 6/21/2023 | Contingent | $234,900 |
Source: | ||
| 6/19/2023 | Listed for sale | $234,900+198.1% |
Source: | ||
| 5/15/2017 | Sold | $78,800-1.4% |
Source: | ||
| 2/23/2017 | Price change | $79,900+33.2% |
Source: KELLER WILLIAMS NORTHWEST #5790152 Report a problem | ||
Public tax history
| Year | Property taxes | Tax assessment |
|---|---|---|
| 2024 | $1,627 -14.4% | $82,836 +24.9% |
| 2023 | $1,902 +25% | $66,324 +29.3% |
| 2022 | $1,521 +11.1% | $51,278 +13% |
Find assessor info on the county website
Neighborhood: 30161
Nearby schools
GreatSchools rating
- 9/10Johnson Elementary SchoolGrades: PK-4Distance: 3.7 mi
- 9/10Model High SchoolGrades: 8-12Distance: 3.7 mi
- 8/10Model Middle SchoolGrades: 5-7Distance: 3.9 mi
Schools provided by the listing agent
- Elementary: Johnson
- Middle: Model
- High: Model
Source: GAMLS. This data may not be complete. We recommend contacting the local school district to confirm school assignments for this home.
Get pre-qualified for a loan
At Zillow Home Loans, we can pre-qualify you in as little as 5 minutes with no impact to your credit score.An equal housing lender. NMLS #10287.
