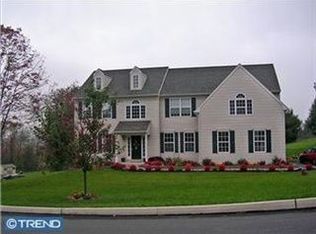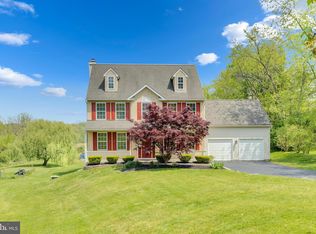You will feel right at home as you enter the 2-story foyer of this beautiful Colonial located in the desirable community of Kylie Meadows of the Owen J Roberts SD. 2-story foyer offers hardwood floors that lead to the formal dining room, formal living room, and the Great/Family room. Great room boasts cathedral ceilings, fireplace, and open floor plan to the expansive kitchen which boasts granite countertops, pantry, gas cooking, center island, and sliders to the recently (2016) added Trex Deck which is ideal for outdoor entertaining. 1st-floor office features beautiful views of the wooded terrain the surrounds the rear fenced in level yard. The powder room and laundry room complete the first floor and provide the interior access to the oversized two-garage, ideally located to off-load your groceries. Ascending the stairs to the second floor you will discover the EnSuite with 3 walk-in closets, full bath with large tub and separate shower, 3 additional generously sized bedrooms with plenty of closet space and a full hall bath. Schedule your appointment today to view this beauty!
This property is off market, which means it's not currently listed for sale or rent on Zillow. This may be different from what's available on other websites or public sources.

