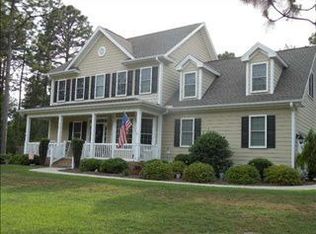Sold for $629,000 on 06/06/25
$629,000
103 Rob Roy Road, Southern Pines, NC 28387
5beds
3,254sqft
Single Family Residence
Built in 2007
0.75 Acres Lot
$632,500 Zestimate®
$193/sqft
$3,128 Estimated rent
Home value
$632,500
$550,000 - $721,000
$3,128/mo
Zestimate® history
Loading...
Owner options
Explore your selling options
What's special
AMAZING LOCATION with an INCREDIBLE AMOUNT of SPACE!!!! You won't want to miss this 5BR/3BA home located in the peaceful neighborhood of Highland Trails. With almost 3300 sqft, you will not be disappointed with the amount of living space and storage this home has to offer.
As you enter through the main level, the formal dining area has a birds eye view of the front covered porch and perennial gardens. Next, you are greeted with freshly painted walls, beautiful hardwoods, vaulted ceilings and a gas fireplace making this open living area the heartbeat of the home. In the kitchen, you will find new stainless steel appliances along with new granite countertops with sliding doors leading out to the newly stained deck. The primary suite has double walk-in closets that lead into an ample sized bathroom with double sinks, shower and soaking tub. On the opposite of the main living space are two additional guest bedrooms with a full bath.
The expansive lower walk-out level does not disappoint with two more guest rooms and another full bath. But you can cancel that fitness membership because the sellers are conveying their Rogue Fitness gym equipment including barbell plates, barbells, power rack and floor mat to make your home gym area complete! Over $3500 worth of items are remaining.
There are so many wonderful outdoor features about this property like the raised garden beds which will convey and also the fact that the landscaping is very low maintenance! The home sits on 3/4 of an acre with close proximity to Ft. Bragg as well as only being minutes to downtown Southern Pines should put this home on the top of anyone's list! Also, it is just a short journey over to The Weymouth Woods Nature Preserve for daily walks and exploring.
Zillow last checked: 8 hours ago
Listing updated: June 06, 2025 at 07:42pm
Listed by:
Kelly Ward 910-690-2487,
Keller Williams Pinehurst
Bought with:
Ross Laton, 211510
Pines Sotheby's International Realty
Source: Hive MLS,MLS#: 100498050 Originating MLS: Mid Carolina Regional MLS
Originating MLS: Mid Carolina Regional MLS
Facts & features
Interior
Bedrooms & bathrooms
- Bedrooms: 5
- Bathrooms: 3
- Full bathrooms: 3
Primary bedroom
- Level: Main
- Dimensions: 15 x 17.5
Bedroom 2
- Level: Main
- Dimensions: 11 x 12
Bedroom 3
- Level: Main
- Dimensions: 11 x 14
Bedroom 4
- Level: Upper
- Dimensions: 14 x 16.5
Bedroom 5
- Level: Upper
- Dimensions: 12 x 16.5
Dining room
- Level: Main
- Dimensions: 12 x 12
Family room
- Level: Upper
- Dimensions: 23 x 16.5
Kitchen
- Level: Main
- Dimensions: 11.5 x 16.5
Living room
- Level: Main
- Dimensions: 14.5 x 17
Heating
- Heat Pump, Electric
Cooling
- Central Air
Appliances
- Included: Built-In Microwave, Refrigerator, Dishwasher
- Laundry: Laundry Room
Features
- Master Downstairs, Vaulted Ceiling(s), Ceiling Fan(s), Pantry, Walk-in Shower, Gas Log
- Flooring: Carpet, Tile, Wood
- Basement: Finished
- Has fireplace: Yes
- Fireplace features: Gas Log
Interior area
- Total structure area: 3,254
- Total interior livable area: 3,254 sqft
Property
Parking
- Total spaces: 2
- Parking features: Garage Faces Front
Features
- Levels: Two
- Stories: 2
- Patio & porch: Covered, Deck
- Exterior features: None
- Pool features: None
- Fencing: None
- Waterfront features: None
Lot
- Size: 0.75 Acres
- Dimensions: 215 x 175 x 244 x 240
Details
- Parcel number: 00053909
- Zoning: RS-3
- Special conditions: Standard
Construction
Type & style
- Home type: SingleFamily
- Property subtype: Single Family Residence
Materials
- Brick, Vinyl Siding
- Foundation: Crawl Space
- Roof: Composition
Condition
- New construction: No
- Year built: 2007
Utilities & green energy
- Sewer: Septic Tank
- Water: Public
- Utilities for property: Water Available
Community & neighborhood
Location
- Region: Southern Pines
- Subdivision: Highland Trails
Other
Other facts
- Listing agreement: Exclusive Right To Sell
- Listing terms: Cash,Conventional,FHA,VA Loan
Price history
| Date | Event | Price |
|---|---|---|
| 6/6/2025 | Sold | $629,000$193/sqft |
Source: | ||
| 4/10/2025 | Pending sale | $629,000$193/sqft |
Source: | ||
| 4/4/2025 | Listed for sale | $629,000+82.3%$193/sqft |
Source: | ||
| 3/19/2019 | Sold | $345,000-1.1%$106/sqft |
Source: | ||
| 2/4/2019 | Pending sale | $349,000$107/sqft |
Source: Everything Pines Partners LLC #192206 | ||
Public tax history
| Year | Property taxes | Tax assessment |
|---|---|---|
| 2024 | $2,155 -4.4% | $495,470 |
| 2023 | $2,254 +8.5% | $495,470 +14% |
| 2022 | $2,078 -3.8% | $434,790 +31.8% |
Find assessor info on the county website
Neighborhood: 28387
Nearby schools
GreatSchools rating
- 4/10Southern Pines Elementary SchoolGrades: PK-5Distance: 3.5 mi
- 6/10Southern Middle SchoolGrades: 6-8Distance: 3.2 mi
- 5/10Pinecrest High SchoolGrades: 9-12Distance: 4.5 mi
Schools provided by the listing agent
- Elementary: Southern Pines Elementary
- Middle: Southern Middle
- High: Pinecrest High
Source: Hive MLS. This data may not be complete. We recommend contacting the local school district to confirm school assignments for this home.

Get pre-qualified for a loan
At Zillow Home Loans, we can pre-qualify you in as little as 5 minutes with no impact to your credit score.An equal housing lender. NMLS #10287.
Sell for more on Zillow
Get a free Zillow Showcase℠ listing and you could sell for .
$632,500
2% more+ $12,650
With Zillow Showcase(estimated)
$645,150