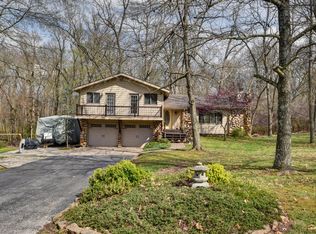Located in Patrica Park this home has towering trees, tennis court and guest house on 2.67 acres. Home has crown molding and wood flooring in several rooms on main floor. The entry leads to formal living room or formal dining room. Living room has private covered patio and fireplace. The kitchen has corian counter tops, pantry and open area to the family room which has windows on 3 sides to provide lots of natural lighting. The Family room and deck overlook the tennis courts and 2 acres of woods for extra privacy. Sidewalk from deck to the guest house. The basement has large room that would make a great media room or office. Plus 3rd bathroom and storage or craft room. Home has zoned heat/air. Master bedroom is on the main floor plus 3 bedrooms and storage upstairs.
This property is off market, which means it's not currently listed for sale or rent on Zillow. This may be different from what's available on other websites or public sources.

