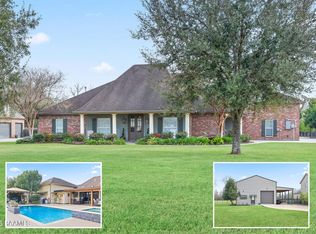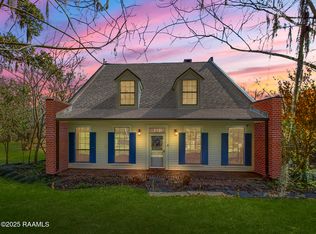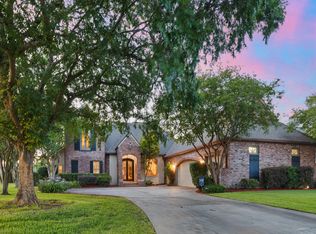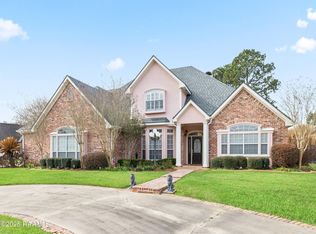An Iconic French Quarter-Inspired Estate in the Heart of BroussardWelcome to 103 Riviera Court-a rare architectural masterpiece where Old-World New Orleans charm meets modern luxury living. This extraordinary residence showcases fresh designer paint, and curated fixtures throughout, delivering a refined, magazine-worthy presentation.At the center of the home lies a grand, brick-enclosed atrium courtyard, a breathtaking homage to the French Quarter and the defining element of this estate. With soaring ceilings crowned by six oversized skylights, the atrium is bathed in natural light by day and transforms into an enchanting setting by night. This architectural showpiece opens seamlessly into nearly every room, creating a fluid layout ideal for both intimate gatherings and grand-scale entertaining.Designed for the most discerning chef, the kitchen is anchored by a Vulcan commercial-grade gas range and complemented by a luxurious butler's pantry that elevates both function and presentation. The formal dining room offers gracious proportions, easily accommodating a table for twelve with ample space for a China buffet and additional furnishings--perfect for hosting unforgettable dinners.The great room/den offers versatility and elegance, previously featuring a pool table with custom lighting, and now framed by an expansive wall of windows overlooking the manicured backyard and golf course. Throughout the home, custom built-ins add beauty, storage, and architectural depth.Ascending the staircase, you arrive at the balcony overlooking the magnificent atrium below. The primary suite is a true private sanctuary, featuring an adjoining study with floor-to-ceiling built-ins, dual oversized walk-in closets, a refined dressing area, and a spa-inspired bath complete with a soaking tub and an expansive custom shower.A private downstairs guest suite with its own bath and separate exterior entrance provides the perfect accommodations for guests.
For sale
$825,000
103 Riviera Ct, Broussard, LA 70518
5beds
5,186sqft
Est.:
Single Family Residence
Built in 1987
0.42 Acres Lot
$798,100 Zestimate®
$159/sqft
$133/mo HOA
What's special
Grand brick-enclosed atrium courtyardRefined dressing areaDual oversized walk-in closetsCurated fixtures throughoutFresh designer paint
- 2 days |
- 477 |
- 18 |
Likely to sell faster than
Zillow last checked: 8 hours ago
Listing updated: January 22, 2026 at 09:28am
Listed by:
Raquel L Quebodeaux,
Keaty Real Estate Team 337-235-7770
Source: RAA,MLS#: 2500006951
Tour with a local agent
Facts & features
Interior
Bedrooms & bathrooms
- Bedrooms: 5
- Bathrooms: 4
- Full bathrooms: 3
- 1/2 bathrooms: 1
Heating
- Central, Electric
Cooling
- Multi Units, Central Air
Appliances
- Included: Dishwasher, Disposal, Microwave, Refrigerator, Gas Stove Con
- Laundry: Electric Dryer Hookup, Washer Hookup, Gas Dryer Hookup
Features
- High Ceilings, Bookcases, Built-in Features, Crown Molding, Guest Suite, Separate Shower, Varied Ceiling Heights, Walk-in Pantry, Walk-In Closet(s), Granite Counters, Tile Counters
- Flooring: Brick, Carpet, Tile, Wood
- Windows: Double Pane Windows
- Has fireplace: No
Interior area
- Total interior livable area: 5,186 sqft
Video & virtual tour
Property
Parking
- Total spaces: 2
- Parking features: Open
- Carport spaces: 2
- Has uncovered spaces: Yes
Features
- Stories: 2
- Patio & porch: Covered, Open, Screened
- Exterior features: Lighting
- Fencing: Full,Wood
- Has view: Yes
- Waterfront features: Pond, Walk To
Lot
- Size: 0.42 Acres
- Features: 0 to 0.5 Acres, Cul-De-Sac, Landscaped, Level, Views
Details
- Additional structures: Shed(s)
- Parcel number: 6016006
Construction
Type & style
- Home type: SingleFamily
- Architectural style: French
- Property subtype: Single Family Residence
Materials
- Brick Veneer, Other Siding, Frame
- Foundation: Slab
- Roof: Composition
Condition
- Resale
- Year built: 1987
Utilities & green energy
- Electric: Elec: SLEMCO
- Gas: Gas: Atmos
- Sewer: Public Sewer
Community & HOA
Community
- Features: Clubhouse, Pool, Gated, Golf, Fitness Center, Park, Playground
- Subdivision: Le Triomphe
HOA
- Has HOA: Yes
- Amenities included: Recreation Facilities
- Services included: Maintenance Grounds
- HOA fee: $1,595 annually
Location
- Region: Broussard
Financial & listing details
- Price per square foot: $159/sqft
- Tax assessed value: $550,630
- Annual tax amount: $4,862
- Date on market: 1/22/2026
- Electric utility on property: Yes
Estimated market value
$798,100
$758,000 - $838,000
$4,394/mo
Price history
Price history
| Date | Event | Price |
|---|---|---|
| 1/22/2026 | Listed for sale | $825,000+83.3%$159/sqft |
Source: | ||
| 2/6/2023 | Listing removed | -- |
Source: | ||
| 10/7/2021 | Pending sale | $450,000$87/sqft |
Source: | ||
| 6/17/2021 | Contingent | $450,000$87/sqft |
Source: | ||
| 5/16/2021 | Price change | $450,000-18.2%$87/sqft |
Source: | ||
Public tax history
Public tax history
| Year | Property taxes | Tax assessment |
|---|---|---|
| 2024 | $4,862 +5% | $55,063 +4.7% |
| 2023 | $4,628 0% | $52,573 |
| 2022 | $4,630 -0.4% | $52,573 |
Find assessor info on the county website
BuyAbility℠ payment
Est. payment
$4,020/mo
Principal & interest
$3199
Property taxes
$399
Other costs
$422
Climate risks
Neighborhood: 70518
Nearby schools
GreatSchools rating
- 8/10Martial Billeaud Elementary SchoolGrades: PK-5Distance: 1.7 mi
- 7/10Broussard Middle SchoolGrades: 6-8Distance: 2.4 mi
- 10/10Southside High SchoolGrades: 9-12Distance: 1.5 mi
Schools provided by the listing agent
- Elementary: Martial Billeaud
- Middle: Broussard
- High: Southside
Source: RAA. This data may not be complete. We recommend contacting the local school district to confirm school assignments for this home.




