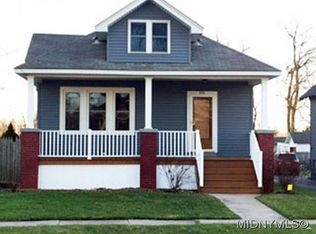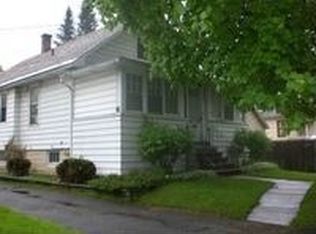Closed
$200,000
103 Riverside Dr, Utica, NY 13502
3beds
1,596sqft
Single Family Residence
Built in 1930
5,079.1 Square Feet Lot
$201,700 Zestimate®
$125/sqft
$2,158 Estimated rent
Home value
$201,700
$186,000 - $220,000
$2,158/mo
Zestimate® history
Loading...
Owner options
Explore your selling options
What's special
Welcome to this beautifully updated 3–4 bedroom home offering a flexible layout to fit your needs. Conveniently located near shopping, restaurants, and all that North Utica has to offer, this home has a lot to offer. All the big-ticket items are already done for you -furnace, hot water tank, and central air all under 5 years old- windows are all replacement as well. You’ll love the updated kitchen and bathrooms, complete with brand-new countertops and stainless steel appliances. The living room w/ dark refinished hardwood floors & corner fireplace create an inviting atmosphere!! in addition to a comfortable sized eat-in kitchen, living and dining room there is also a bonus room on the first floor that comes with a Murphy bed! It could be used as a spare bedroom, an office, family room, or whatever you need.! Open House Thursday 4:30-6. Lender will be on hand to get you prequalified should you need that !
Zillow last checked: 8 hours ago
Listing updated: October 24, 2025 at 07:29am
Listed by:
Virginia Franco 315-404-5615,
Coldwell Banker Faith Properties
Bought with:
Lori DiNardo-Emmerich, 10401218651
Coldwell Banker Faith Properties
Source: NYSAMLSs,MLS#: S1633258 Originating MLS: Mohawk Valley
Originating MLS: Mohawk Valley
Facts & features
Interior
Bedrooms & bathrooms
- Bedrooms: 3
- Bathrooms: 2
- Full bathrooms: 1
- 1/2 bathrooms: 1
- Main level bathrooms: 1
Heating
- Gas, Forced Air
Cooling
- Central Air
Appliances
- Included: Dryer, Dishwasher, Exhaust Fan, Gas Oven, Gas Range, Gas Water Heater, Refrigerator, Range Hood, Washer
- Laundry: Main Level
Features
- Eat-in Kitchen, Natural Woodwork, Bedroom on Main Level
- Flooring: Carpet, Ceramic Tile, Hardwood, Luxury Vinyl, Varies
- Basement: Full
- Has fireplace: No
Interior area
- Total structure area: 1,596
- Total interior livable area: 1,596 sqft
Property
Parking
- Parking features: No Garage
Features
- Levels: Two
- Stories: 2
- Patio & porch: Open, Porch
- Exterior features: Blacktop Driveway, Fence
- Fencing: Partial
Lot
- Size: 5,079 sqft
- Dimensions: 40 x 127
- Features: Rectangular, Rectangular Lot, Residential Lot
Details
- Additional structures: Shed(s), Storage
- Parcel number: 30160030701300020100000000
- Special conditions: Standard
Construction
Type & style
- Home type: SingleFamily
- Architectural style: Two Story
- Property subtype: Single Family Residence
Materials
- Wood Siding
- Foundation: Block
- Roof: Asphalt,Shingle
Condition
- Resale
- Year built: 1930
Utilities & green energy
- Electric: Circuit Breakers
- Sewer: Connected
- Water: Connected, Public
- Utilities for property: Sewer Connected, Water Connected
Community & neighborhood
Security
- Security features: Radon Mitigation System
Community
- Community features: Trails/Paths
Location
- Region: Utica
- Subdivision: William J Wells
Other
Other facts
- Listing terms: Cash,Conventional,FHA
Price history
| Date | Event | Price |
|---|---|---|
| 10/17/2025 | Sold | $200,000+0.1%$125/sqft |
Source: | ||
| 9/16/2025 | Pending sale | $199,900$125/sqft |
Source: | ||
| 8/29/2025 | Contingent | $199,900$125/sqft |
Source: | ||
| 8/26/2025 | Listed for sale | $199,900+18.3%$125/sqft |
Source: | ||
| 1/31/2023 | Sold | $169,000-0.5%$106/sqft |
Source: | ||
Public tax history
| Year | Property taxes | Tax assessment |
|---|---|---|
| 2024 | -- | $58,000 |
| 2023 | -- | $58,000 |
| 2022 | -- | $58,000 |
Find assessor info on the county website
Neighborhood: 13502
Nearby schools
GreatSchools rating
- 6/10Thomas Jefferson Elementary SchoolGrades: K-6Distance: 0.4 mi
- 7/10John F Kennedy Middle SchoolGrades: 7-8Distance: 0.9 mi
- 3/10Thomas R Proctor High SchoolGrades: 9-12Distance: 2.5 mi
Schools provided by the listing agent
- District: Utica
Source: NYSAMLSs. This data may not be complete. We recommend contacting the local school district to confirm school assignments for this home.

