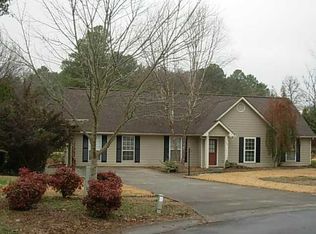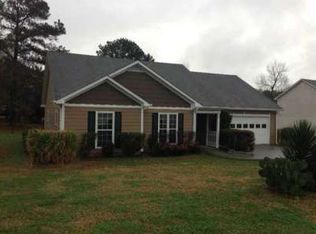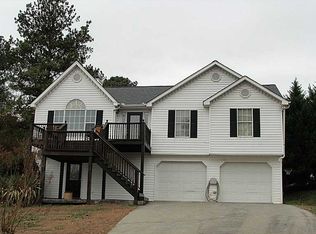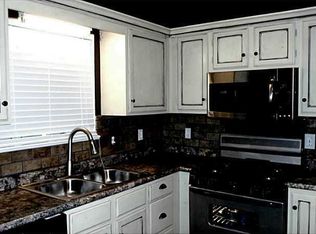Ready to move into home. Inside the city limits of Calhoun. This is a good starter home. This property is approved for HomePath financing, with as little as 3% down.
This property is off market, which means it's not currently listed for sale or rent on Zillow. This may be different from what's available on other websites or public sources.




