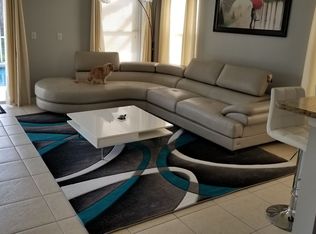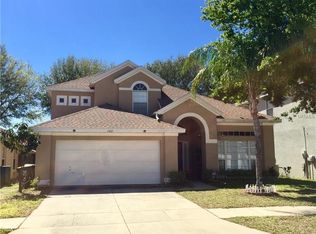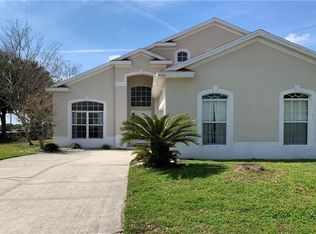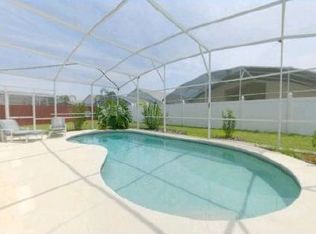FOR RENT...Enormous and completely renovated home with 6 bedrooms, 4 and half bathrooms and a huge loft. This is a great home for entertaining with lots of room for big gatherings. Master suite is downstairs, upstairs has a wonderful loft that can be used as upstairs entertainment room, sitting area, office space, playroom or great media room! Screened enclosed porch with south facing pool. Just a short distance to shopping, dining and all forms of entertainment. Easy distance to all major attractions, airport, golf. Call for your appointment today.
This property is off market, which means it's not currently listed for sale or rent on Zillow. This may be different from what's available on other websites or public sources.



