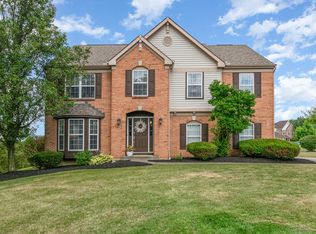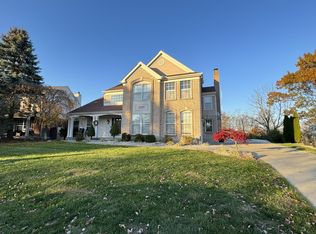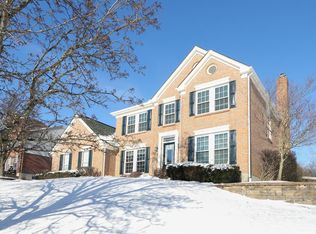Sold for $346,700
$346,700
103 Ridgepointe Dr, Cold Spring, KY 41076
4beds
1,864sqft
Single Family Residence, Residential
Built in 1999
0.33 Acres Lot
$400,600 Zestimate®
$186/sqft
$2,410 Estimated rent
Home value
$400,600
$381,000 - $421,000
$2,410/mo
Zestimate® history
Loading...
Owner options
Explore your selling options
What's special
Are you Looking for a LOCATION that offers Convenience to just about everything and a Picturesque View of a Beautiful Hillside with Mature Trees creating the anticipation of the next seasonal change? This maybe the perfect home for you... Investment Opportunity Priced Right & Immediate Possession. - Glenridge Community by Drees is known as an upscale development with a small park that has a Playground, Basketball Court, and, Shelter Area. This 2 Story Full Brick Wrapped/ OPEN Floor Plan Home. Features An impressive 2 Story Foyer, 4 Spacious Bedrooms, 2 1/2 Baths, Main Level Family/Great Room with a Wood Burning Fireplace, Open Kitchen with a Breakfast Bay Area, and, a Roomy 1st floor Laundry Room for added convenience.... Other Features include: A Large Formal Area that offers many possibilities (Office, Play Room or What-Ever Area). Also a 2 Car Side Entrance Garage, Full Unfinished Basement with a 1/2 Bath Rough-in currently waiting for your ideas and personal touches. Call today to get Approved and Schedule a Private Showing. Let us Show you how Affordable HOMEOWNERSHIP can be!
Zillow last checked: 8 hours ago
Listing updated: February 19, 2025 at 10:06pm
Listed by:
Tina Vogelpohl 859-750-9921,
Keller Williams Realty Services,
Chelsie Vogelpohl 859-609-2751,
Keller Williams Realty Services
Bought with:
The Parker Group
Huff Realty - Florence
Source: NKMLS,MLS#: 608237
Facts & features
Interior
Bedrooms & bathrooms
- Bedrooms: 4
- Bathrooms: 3
- Full bathrooms: 2
- 1/2 bathrooms: 1
Primary bedroom
- Description: 13 X 8 Walk-in Closet New Carpeting & Rough-in Fan
- Features: Carpet Flooring, Walk-In Closet(s), Bath Adjoins, See Remarks, Vaulted Ceiling(s)
- Level: Second
- Area: 308
- Dimensions: 22 x 14
Bedroom 2
- Description: New Wall to Wall Carpeting
- Features: Carpet Flooring, See Remarks
- Level: Second
- Area: 169
- Dimensions: 13 x 13
Bedroom 3
- Description: New Wall to Wall Carpeting
- Features: Carpet Flooring, See Remarks
- Level: Second
- Area: 156
- Dimensions: 13 x 12
Bedroom 4
- Description: New Wall to Wall Carpeting
- Features: Carpet Flooring, See Remarks
- Level: Second
- Area: 156
- Dimensions: 13 x 12
Bathroom 2
- Features: Full Finished Bath, Tub With Shower
- Level: Second
- Area: 50
- Dimensions: 10 x 5
Bathroom 3
- Features: Full Finished Half Bath, Tile Flooring
- Level: First
- Area: 18
- Dimensions: 6 x 3
Entry
- Description: 2-Story Open Foyer
- Features: Entrance Foyer, Luxury Vinyl Flooring
- Level: First
- Area: 60
- Dimensions: 12 x 5
Great room
- Description: Wood burning Fireplace
- Features: Luxury Vinyl Flooring
- Level: First
- Area: 270
- Dimensions: 18 x 15
Kitchen
- Description: New stainless Smooth-top Range & Refrigerator
- Features: Walk-Out Access, Country Kitchen, Eat-in Kitchen, Wood Cabinets, Ceramic Tile Flooring, Tile Flooring
- Level: First
- Area: 168
- Dimensions: 14 x 12
Laundry
- Description: Closet could be Pantry or Coat/Utility Closet
- Features: Walk-Out Access, See Remarks, Tile Flooring
- Level: First
- Area: 48
- Dimensions: 8 x 6
Office
- Description: Or possible (Living or Dining Rm, or Toy Rm)
- Features: Luxury Vinyl Flooring
- Level: First
- Area: 156
- Dimensions: 13 x 12
Other
- Description: Large FRONT PORCH
- Features: See Remarks
- Level: First
- Area: 132
- Dimensions: 22 x 6
Primary bath
- Description: Ceramic Tile around Tub/Shower- 2 Sep. Vanities
- Features: Vinyl Flooring, Double Vanity, Tub With Shower, See Remarks, Soaking Tub
- Level: Second
- Area: 84
- Dimensions: 12 x 7
Heating
- Forced Air, Electric
Cooling
- Central Air
Appliances
- Included: Stainless Steel Appliance(s), Electric Range, Dishwasher, Disposal, ENERGY STAR Qualified Appliances, Refrigerator
- Laundry: Electric Dryer Hookup, Laundry Room, Main Level, Washer Hookup
Features
- Walk-In Closet(s), Open Floorplan, Entrance Foyer, Eat-in Kitchen, Double Vanity, Cathedral Ceiling(s), Ceiling Fan(s), High Ceilings, Vaulted Ceiling(s)
- Doors: Multi Panel Doors
- Windows: Bay Window(s), Vinyl Frames
- Basement: Full
- Number of fireplaces: 1
- Fireplace features: Brick, Wood Burning
Interior area
- Total structure area: 14,505
- Total interior livable area: 1,864 sqft
Property
Parking
- Total spaces: 2
- Parking features: Attached, Driveway, Garage, Garage Door Opener, Garage Faces Side, Off Street
- Attached garage spaces: 2
- Has uncovered spaces: Yes
Features
- Levels: Two
- Stories: 2
- Patio & porch: Porch
- Has view: Yes
- View description: Valley
Lot
- Size: 0.33 Acres
- Dimensions: 110' x 186'
- Features: Cleared, Cul-De-Sac
Details
- Additional parcels included: LOT 2 SEC 1 GLENRIDGE SUBD
- Parcel number: 9999918158.53
- Zoning description: Residential
- Other equipment: Sump Pump
Construction
Type & style
- Home type: SingleFamily
- Architectural style: Traditional
- Property subtype: Single Family Residence, Residential
Materials
- Brick, Vinyl Siding
- Foundation: Poured Concrete
- Roof: Shingle
Condition
- Existing Structure
- New construction: No
- Year built: 1999
Details
- Warranty included: Yes
Utilities & green energy
- Sewer: Public Sewer
- Water: Public
- Utilities for property: Cable Available, Sewer Available, Underground Utilities, Water Available
Community & neighborhood
Security
- Security features: Smoke Detector(s)
Location
- Region: Cold Spring
Other
Other facts
- Road surface type: Paved
Price history
| Date | Event | Price |
|---|---|---|
| 4/14/2023 | Sold | $346,700-7.5%$186/sqft |
Source: | ||
| 3/17/2023 | Pending sale | $374,900$201/sqft |
Source: | ||
| 9/27/2022 | Listed for sale | $374,900+79.8%$201/sqft |
Source: | ||
| 3/24/2021 | Listing removed | -- |
Source: Owner Report a problem | ||
| 12/28/2018 | Listing removed | $1,650$1/sqft |
Source: Owner Report a problem | ||
Public tax history
| Year | Property taxes | Tax assessment |
|---|---|---|
| 2023 | $4,499 +42% | $374,900 +47.9% |
| 2022 | $3,167 0% | $253,400 |
| 2021 | $3,168 +21.6% | $253,400 |
Find assessor info on the county website
Neighborhood: 41076
Nearby schools
GreatSchools rating
- 8/10Donald E. Cline Elementary SchoolGrades: PK-5Distance: 1.3 mi
- 5/10Campbell County Middle SchoolGrades: 6-8Distance: 3.8 mi
- 9/10Campbell County High SchoolGrades: 9-12Distance: 6.6 mi
Schools provided by the listing agent
- Elementary: Donald E.Cline Elem
- Middle: Campbell County Middle School
- High: Campbell County High
Source: NKMLS. This data may not be complete. We recommend contacting the local school district to confirm school assignments for this home.
Get a cash offer in 3 minutes
Find out how much your home could sell for in as little as 3 minutes with a no-obligation cash offer.
Estimated market value$400,600
Get a cash offer in 3 minutes
Find out how much your home could sell for in as little as 3 minutes with a no-obligation cash offer.
Estimated market value
$400,600


