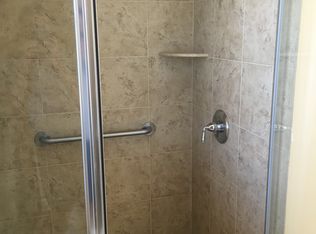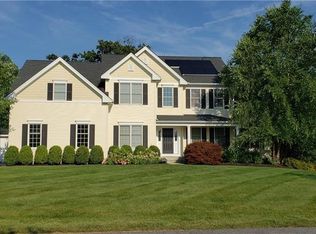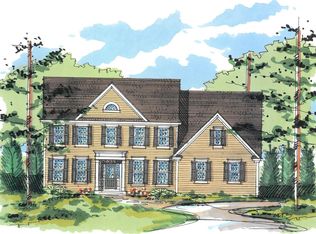Sold for $859,000
$859,000
103 Ridgeline Drive, Poughkeepsie, NY 12603
4beds
4,355sqft
Single Family Residence, Residential
Built in 2017
1.68 Acres Lot
$934,700 Zestimate®
$197/sqft
$6,102 Estimated rent
Home value
$934,700
$851,000 - $1.03M
$6,102/mo
Zestimate® history
Loading...
Owner options
Explore your selling options
What's special
Custom-built colonial in The Hills at LaGrange with two Master Suites! High-quality craftsmanship and designer upgrades throughout make the home stand out in the neighborhood. 4 bedrooms and 4.5 bathrooms spread across 4,355 square feet on the main two levels. One first floor master suite and an additional 2nd floor master suite with sitting room. The gourmet kitchen is quipped with stainless appliances, 5-burner cooktop, wall over and built-in microwave, a 10' marble island, pantry, and tons of natural light. The open-concept layout, cathedral ceiling, gas fireplace, and sunroom add a luxurious touch to the entertaining spaces. Having a formal living room, formal dining room, private office, and first-floor laundry offers convenience and flexibility. Upstairs master suite with marble bathroom including a jacuzzi tub, sitting room, and walk-in closest. The exterior features a 2-car garage, oversized deck, and professionally maintained lawn and landscaping. Additional Information: Amenities:Dressing Area,Marble Bath,Pedestal Sink,ParkingFeatures:2 Car Attached,
Zillow last checked: 8 hours ago
Listing updated: November 16, 2024 at 10:59am
Listed by:
Brian Mossey 845-473-1650,
BHHS Hudson Valley Properties 845-473-1650
Bought with:
Patricia Lynn Hogan, 10301200216
BHHS Hudson Valley Properties
Source: OneKey® MLS,MLS#: H6301633
Facts & features
Interior
Bedrooms & bathrooms
- Bedrooms: 4
- Bathrooms: 5
- Full bathrooms: 4
- 1/2 bathrooms: 1
Primary bedroom
- Level: First
Primary bedroom
- Level: Second
Bedroom 1
- Level: Second
Bedroom 2
- Level: Second
Bedroom 3
- Level: Second
Bonus room
- Level: First
Dining room
- Level: First
Family room
- Level: First
Kitchen
- Level: First
Laundry
- Level: First
Living room
- Level: First
Office
- Level: First
Heating
- Forced Air
Cooling
- Central Air, Ductwork
Appliances
- Included: Convection Oven, Cooktop, Dishwasher, Microwave, Refrigerator, Stainless Steel Appliance(s), Gas Water Heater
- Laundry: Inside
Features
- Cathedral Ceiling(s), Chefs Kitchen, Double Vanity, Eat-in Kitchen, Entrance Foyer, Formal Dining, First Floor Bedroom, First Floor Full Bath, High Speed Internet, Kitchen Island, Master Downstairs, Marble Counters, Primary Bathroom, Open Kitchen, Pantry, Walk Through Kitchen
- Flooring: Carpet, Hardwood
- Windows: Blinds, Double Pane Windows, Floor to Ceiling Windows
- Basement: Full,Unfinished,Walk-Out Access
- Attic: Scuttle
Interior area
- Total structure area: 4,355
- Total interior livable area: 4,355 sqft
Property
Parking
- Total spaces: 2
- Parking features: Attached, Garage Door Opener
Features
- Levels: Two
- Stories: 2
- Patio & porch: Deck
- Exterior features: Mailbox
- Has view: Yes
- View description: Mountain(s)
Lot
- Size: 1.68 Acres
- Features: Near Public Transit, Near School, Near Shops, Views
- Residential vegetation: Partially Wooded
Details
- Parcel number: 1334006361012655270000
Construction
Type & style
- Home type: SingleFamily
- Architectural style: Colonial
- Property subtype: Single Family Residence, Residential
Materials
- Brick, Vinyl Siding
Condition
- Actual
- Year built: 2017
Utilities & green energy
- Sewer: Public Sewer
- Water: Public
- Utilities for property: Trash Collection Private
Community & neighborhood
Community
- Community features: Park
Location
- Region: Poughkeepsie
- Subdivision: Hills at LaGrange
Other
Other facts
- Listing agreement: Exclusive Right To Sell
Price history
| Date | Event | Price |
|---|---|---|
| 6/27/2024 | Sold | $859,000$197/sqft |
Source: | ||
| 5/21/2024 | Pending sale | $859,000$197/sqft |
Source: BHHS broker feed #H6301633 Report a problem | ||
| 5/21/2024 | Contingent | $859,000$197/sqft |
Source: | ||
| 5/20/2024 | Pending sale | $859,000$197/sqft |
Source: | ||
| 4/18/2024 | Listed for sale | $859,000-12.3%$197/sqft |
Source: | ||
Public tax history
| Year | Property taxes | Tax assessment |
|---|---|---|
| 2024 | -- | $564,112 -14.1% |
| 2023 | -- | $656,400 |
| 2022 | -- | $656,400 |
Find assessor info on the county website
Neighborhood: 12603
Nearby schools
GreatSchools rating
- NAOverlook Primary SchoolGrades: K-2Distance: 0.7 mi
- 5/10Union Vale Middle SchoolGrades: 6-8Distance: 6.1 mi
- 6/10Arlington High SchoolGrades: 9-12Distance: 2.8 mi
Schools provided by the listing agent
- Elementary: Overlook Primary School
- Middle: Lagrange Middle School
- High: Arlington High School
Source: OneKey® MLS. This data may not be complete. We recommend contacting the local school district to confirm school assignments for this home.
Get a cash offer in 3 minutes
Find out how much your home could sell for in as little as 3 minutes with a no-obligation cash offer.
Estimated market value$934,700
Get a cash offer in 3 minutes
Find out how much your home could sell for in as little as 3 minutes with a no-obligation cash offer.
Estimated market value
$934,700


