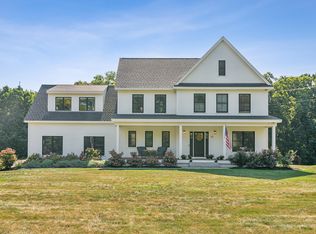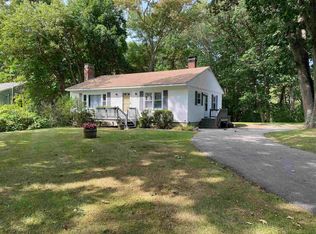Closed
$1,250,000
103 Ridge Road, York, ME 03909
4beds
4,370sqft
Single Family Residence
Built in 2004
1.09 Acres Lot
$1,276,000 Zestimate®
$286/sqft
$4,738 Estimated rent
Home value
$1,276,000
$1.15M - $1.42M
$4,738/mo
Zestimate® history
Loading...
Owner options
Explore your selling options
What's special
Welcome to 103 Ridge Road! A meticulously kept Colonial. This home is centrally located in York, yet offers privacy being tucked in at the end of ''The Ridge'' development on a spacious 1.09 acre beautifully landscaped lot. This 4+ Bedroom, 4.5 bathroom offers space and versatility for entertaining or day-to-day living. First level offers formal dining room, an open concept kitchen with large island, eat-in breakfast nook, vaulted ceiling living room with a cozy wood burning fireplace, sitting room, three-season sunroom with gas fireplace off the living area. A deck can be accessed from both the sunroom and the breakfast nook. Additionally, located near the garage entry, there is a convenient mudroom area, half bathroom and a laundry room. A two story foyer leads to the second level of the home, where you will find three bedrooms, one being a large Primary suite with tiled shower, jetted tub, and walk-in closet. Also a private en-suite bedroom over the garage is accessed via a separate staircase and could also serve as a primary suite. The finished lower level offers a playroom, office/bedroom, full bathroom and a living area with sliding doors leading to the rear stone patio, mature plantings and manicured grounds. The home offers tons of storage indoors and outdoors, as there is an enclosed shed under the Sunroom. A Full house Generac generator was recently added. A short drive leads to popular restaurants, shops and two of Southern Maine's premiere sand beaches, Short and Long Sands Beach. A great opportunity as a year round or second home!
Zillow last checked: 8 hours ago
Listing updated: October 25, 2024 at 12:46pm
Listed by:
Anchor Real Estate
Bought with:
Signature Homes Real Estate Group, LLC
Source: Maine Listings,MLS#: 1603254
Facts & features
Interior
Bedrooms & bathrooms
- Bedrooms: 4
- Bathrooms: 5
- Full bathrooms: 4
- 1/2 bathrooms: 1
Primary bedroom
- Features: Closet, Double Vanity, Jetted Tub, Separate Shower, Suite, Walk-In Closet(s)
- Level: Second
- Area: 364.62 Square Feet
- Dimensions: 13.42 x 27.17
Bedroom 1
- Features: Above Garage, Full Bath, Suite, Walk-In Closet(s)
- Level: Second
- Area: 457.25 Square Feet
- Dimensions: 14.75 x 31
Bedroom 2
- Features: Closet
- Level: Second
- Area: 130.94 Square Feet
- Dimensions: 13.9 x 9.42
Bedroom 3
- Features: Closet
- Level: Second
- Area: 161.03 Square Feet
- Dimensions: 13.33 x 12.08
Bedroom 4
- Features: Closet
- Level: Basement
- Area: 310.03 Square Feet
- Dimensions: 22.83 x 13.58
Bonus room
- Level: Basement
- Area: 238.5 Square Feet
- Dimensions: 18 x 13.25
Dining room
- Features: Dining Area, Formal
- Level: First
- Area: 177.8 Square Feet
- Dimensions: 13.5 x 13.17
Family room
- Features: Vaulted Ceiling(s), Wood Burning Fireplace
- Level: First
- Area: 256.53 Square Feet
- Dimensions: 13.58 x 18.89
Family room
- Level: Basement
- Area: 297.4 Square Feet
- Dimensions: 21.9 x 13.58
Kitchen
- Features: Eat-in Kitchen
- Level: First
- Area: 246.06 Square Feet
- Dimensions: 18 x 13.67
Laundry
- Level: First
- Area: 45.31 Square Feet
- Dimensions: 6.25 x 7.25
Living room
- Level: First
- Area: 181.13 Square Feet
- Dimensions: 13.67 x 13.25
Other
- Level: First
- Area: 174.04 Square Feet
- Dimensions: 11.42 x 15.24
Sunroom
- Features: Gas Fireplace, Three-Season, Vaulted Ceiling(s)
- Level: First
- Area: 214.97 Square Feet
- Dimensions: 13.58 x 15.83
Heating
- Baseboard, Hot Water
Cooling
- Has cooling: Yes
Appliances
- Included: Dishwasher, Dryer, Microwave, Gas Range, Refrigerator, Washer
Features
- Bathtub, Shower, Walk-In Closet(s), Primary Bedroom w/Bath
- Flooring: Carpet, Tile, Wood
- Basement: Finished,Full
- Number of fireplaces: 2
Interior area
- Total structure area: 4,370
- Total interior livable area: 4,370 sqft
- Finished area above ground: 3,426
- Finished area below ground: 944
Property
Parking
- Total spaces: 3
- Parking features: Paved, 5 - 10 Spaces
- Garage spaces: 3
Features
- Patio & porch: Deck, Patio
- Has view: Yes
- View description: Trees/Woods
Lot
- Size: 1.09 Acres
- Features: Irrigation System, City Lot, Near Golf Course, Near Public Beach, Near Shopping, Near Turnpike/Interstate, Near Town, Neighborhood, Corner Lot, Sidewalks, Landscaped, Wooded
Details
- Additional structures: Shed(s)
- Parcel number: YORKM0038B0004K
- Zoning: Gen 3
- Other equipment: Cable, Generator
Construction
Type & style
- Home type: SingleFamily
- Architectural style: Colonial
- Property subtype: Single Family Residence
Materials
- Wood Frame, Clapboard
- Roof: Shingle
Condition
- Year built: 2004
Utilities & green energy
- Electric: Circuit Breakers
- Sewer: Public Sewer
- Water: Public
- Utilities for property: Utilities On
Community & neighborhood
Security
- Security features: Air Radon Mitigation System
Location
- Region: York
Price history
| Date | Event | Price |
|---|---|---|
| 10/25/2024 | Sold | $1,250,000-3.8%$286/sqft |
Source: | ||
| 10/25/2024 | Pending sale | $1,300,000$297/sqft |
Source: | ||
| 9/18/2024 | Contingent | $1,300,000$297/sqft |
Source: | ||
| 9/10/2024 | Listed for sale | $1,300,000+108%$297/sqft |
Source: | ||
| 9/7/2012 | Sold | $625,000-5.2%$143/sqft |
Source: | ||
Public tax history
| Year | Property taxes | Tax assessment |
|---|---|---|
| 2024 | $8,998 +2% | $1,071,200 +2.6% |
| 2023 | $8,823 +10.1% | $1,044,200 +11.4% |
| 2022 | $8,016 +1.4% | $937,500 +18% |
Find assessor info on the county website
Neighborhood: Cape Neddick
Nearby schools
GreatSchools rating
- 10/10Coastal Ridge Elementary SchoolGrades: 2-4Distance: 0.5 mi
- 9/10York Middle SchoolGrades: 5-8Distance: 1.6 mi
- 8/10York High SchoolGrades: 9-12Distance: 0.2 mi

Get pre-qualified for a loan
At Zillow Home Loans, we can pre-qualify you in as little as 5 minutes with no impact to your credit score.An equal housing lender. NMLS #10287.
Sell for more on Zillow
Get a free Zillow Showcase℠ listing and you could sell for .
$1,276,000
2% more+ $25,520
With Zillow Showcase(estimated)
$1,301,520
