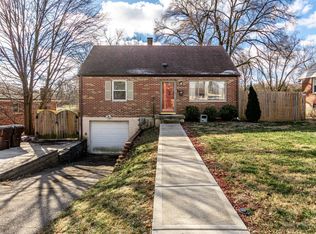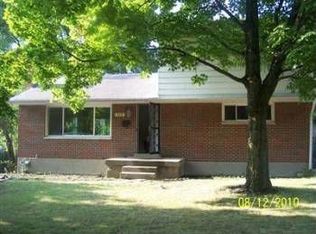Sold for $216,500 on 12/17/24
$216,500
103 Riddle Rd, Cincinnati, OH 45215
3beds
1,574sqft
Single Family Residence
Built in 1969
8,232.84 Square Feet Lot
$219,900 Zestimate®
$138/sqft
$1,789 Estimated rent
Home value
$219,900
$198,000 - $242,000
$1,789/mo
Zestimate® history
Loading...
Owner options
Explore your selling options
What's special
This single-family home offers approximately 1,574 square feet of thoughtfully designed living space, including three bedrooms, one bathroom, a large, open living room perfect for everyday living and entertaining, and a generous primary bedroom. Situated in Woodlawn, this house combines peace and charm while boasting a new roof installed in June 2024 and well-kept landscaping that enhance its curb appeal. The inviting double-door entrance leads into an interior meticulously maintained by one family for 55 years, reflecting care and pride. The home's AC was serviced in July 2024 and the heating system in October 2024, ensuring comfort year-round. Residents will enjoy the home's prime location just seconds from Springfield Pike, providing quick access to stores, restaurants, and recreational centers. This well-maintained gem is ideal for those seeking comfort and accessibility.
Zillow last checked: 8 hours ago
Listing updated: December 17, 2024 at 02:09pm
Listed by:
Cheryl S Bobo 513-265-9588,
Coldwell Banker Realty 513-891-8500
Bought with:
Robin Jones, 2020007457
eXp Realty
Source: Cincy MLS,MLS#: 1824439 Originating MLS: Cincinnati Area Multiple Listing Service
Originating MLS: Cincinnati Area Multiple Listing Service

Facts & features
Interior
Bedrooms & bathrooms
- Bedrooms: 3
- Bathrooms: 1
- Full bathrooms: 1
Primary bedroom
- Features: Other
- Level: First
- Area: 234
- Dimensions: 18 x 13
Bedroom 2
- Level: First
- Area: 121
- Dimensions: 11 x 11
Bedroom 3
- Level: First
- Area: 110
- Dimensions: 11 x 10
Bedroom 4
- Area: 0
- Dimensions: 0 x 0
Bedroom 5
- Area: 0
- Dimensions: 0 x 0
Primary bathroom
- Features: Other
Bathroom 1
- Features: Full
- Level: First
Dining room
- Area: 0
- Dimensions: 0 x 0
Family room
- Area: 0
- Dimensions: 0 x 0
Kitchen
- Features: Eat-in Kitchen, Tile Floor
- Area: 377
- Dimensions: 29 x 13
Living room
- Features: Wall-to-Wall Carpet, Fireplace
- Area: 266
- Dimensions: 19 x 14
Office
- Area: 0
- Dimensions: 0 x 0
Heating
- Forced Air
Cooling
- Ceiling Fan(s), Central Air
Appliances
- Included: Water Heater (Other)
Features
- Windows: Double Hung, Double Pane Windows, Insulated Windows
- Basement: Full,Finished,Vinyl Floor,Walk-Out Access
- Number of fireplaces: 2
- Fireplace features: Brick, Electric, Wood Burning, Basement, Living Room
Interior area
- Total structure area: 1,574
- Total interior livable area: 1,574 sqft
Property
Parking
- Total spaces: 2
- Parking features: Driveway
- Attached garage spaces: 1
- Carport spaces: 1
- Covered spaces: 2
- Has uncovered spaces: Yes
Features
- Levels: One
- Stories: 1
Lot
- Size: 8,232 sqft
- Dimensions: 73 x 125
Details
- Parcel number: 5980060049400
- Zoning description: Residential
Construction
Type & style
- Home type: SingleFamily
- Architectural style: Ranch
- Property subtype: Single Family Residence
Materials
- Brick
- Foundation: Concrete Perimeter
- Roof: Shingle
Condition
- New construction: No
- Year built: 1969
Utilities & green energy
- Gas: Natural
- Sewer: Public Sewer
- Water: Public
Community & neighborhood
Location
- Region: Cincinnati
HOA & financial
HOA
- Has HOA: No
Other
Other facts
- Listing terms: No Special Financing,Cash
Price history
| Date | Event | Price |
|---|---|---|
| 12/17/2024 | Sold | $216,500$138/sqft |
Source: | ||
| 11/19/2024 | Pending sale | $216,500$138/sqft |
Source: | ||
| 11/14/2024 | Listed for sale | $216,500$138/sqft |
Source: | ||
Public tax history
| Year | Property taxes | Tax assessment |
|---|---|---|
| 2024 | $2,284 -2% | $54,845 |
| 2023 | $2,330 +21% | $54,845 +31.6% |
| 2022 | $1,925 +1.7% | $41,682 |
Find assessor info on the county website
Neighborhood: 45215
Nearby schools
GreatSchools rating
- 5/10Woodlawn Elementary SchoolGrades: PK-5Distance: 0.1 mi
- 6/10Princeton Community Middle SchoolGrades: 6-9Distance: 2 mi
- 8/10Princeton High SchoolGrades: 9-12Distance: 2.2 mi
Get a cash offer in 3 minutes
Find out how much your home could sell for in as little as 3 minutes with a no-obligation cash offer.
Estimated market value
$219,900
Get a cash offer in 3 minutes
Find out how much your home could sell for in as little as 3 minutes with a no-obligation cash offer.
Estimated market value
$219,900

