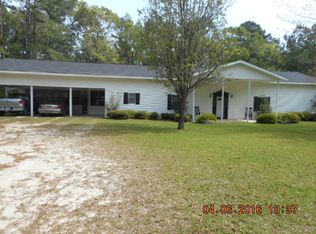Sold for $215,000 on 11/01/24
Zestimate®
$215,000
103 Richey Drive, Claxton, GA 30417
3beds
1,715sqft
Single Family Residence
Built in 1984
1.42 Acres Lot
$215,000 Zestimate®
$125/sqft
$1,780 Estimated rent
Home value
$215,000
Estimated sales range
Not available
$1,780/mo
Zestimate® history
Loading...
Owner options
Explore your selling options
What's special
Perfectly nestled on 1.42 acres, this charming 3bed, 2bath offers privacy & convenience. Just minutes from I-16 & downtown Claxton, it blends serenity with accessibility. The home boasts a spacious yard shaded by mature trees, perfect for peaceful living. Inside, the open living room, highlighted by a gorgeous wood-burning fireplace, is ideal for family gatherings. The large dining room flows to a generously sizeable kitchen with solid wood cabinets, newer countertops, & a breakfast area. The huge laundry room, located just off the garage entrance can serve as a multifunctional space for additional storage or a home office. The master suite includes an en-suite bathroom, while the additional rooms share a well-appointed 2nd bathroom, making morning routines a breeze. With a modern security system & expansive backyard, this home is perfect for creating lasting memories with peace of mind. Don't miss the opportunity to make this beautiful retreat your forever home!
Zillow last checked: 8 hours ago
Listing updated: November 04, 2024 at 05:25am
Listed by:
Kimberly J. Reynolds 912-678-2520,
Keller Williams Coastal Area P
Bought with:
Amy Schuman, 359988
Schuman Signature Realty LLC
Source: Hive MLS,MLS#: SA315245
Facts & features
Interior
Bedrooms & bathrooms
- Bedrooms: 3
- Bathrooms: 2
- Full bathrooms: 2
Heating
- Central, Electric
Cooling
- Central Air, Electric
Appliances
- Included: Some Electric Appliances, Dishwasher, Electric Water Heater, Oven, Range, Refrigerator
- Laundry: Laundry Room, Washer Hookup, Dryer Hookup
Features
- Breakfast Area, Ceiling Fan(s), Main Level Primary, Pull Down Attic Stairs, Fireplace
- Basement: Crawl Space
- Attic: Pull Down Stairs
- Number of fireplaces: 1
- Fireplace features: Living Room, Masonry, Wood Burning Stove
Interior area
- Total interior livable area: 1,715 sqft
Property
Parking
- Parking features: Attached, Garage, Rear/Side/Off Street
- Has garage: Yes
Features
- Patio & porch: Porch
- Exterior features: Fire Pit
- Has view: Yes
- View description: Trees/Woods
Lot
- Size: 1.42 Acres
- Features: Wooded
Details
- Additional structures: Shed(s)
- Parcel number: 016004004
- Zoning: 007
- Special conditions: Standard
Construction
Type & style
- Home type: SingleFamily
- Architectural style: Ranch,Traditional
- Property subtype: Single Family Residence
Materials
- Brick, Vinyl Siding
- Foundation: Raised
- Roof: Asphalt
Condition
- Year built: 1984
Utilities & green energy
- Sewer: Septic Tank
- Water: Private, Well
- Utilities for property: Underground Utilities
Community & neighborhood
Security
- Security features: Security System, Security Lights
Location
- Region: Claxton
HOA & financial
HOA
- Has HOA: No
Other
Other facts
- Listing agreement: Exclusive Right To Sell
- Listing terms: Cash,Conventional,FHA,USDA Loan,VA Loan
- Ownership type: Homeowner/Owner
- Road surface type: Asphalt, Dirt
Price history
| Date | Event | Price |
|---|---|---|
| 11/1/2024 | Sold | $215,000-1.3%$125/sqft |
Source: | ||
| 10/2/2024 | Pending sale | $217,900$127/sqft |
Source: | ||
| 8/21/2024 | Contingent | $217,900$127/sqft |
Source: | ||
| 8/19/2024 | Price change | $217,900-0.9%$127/sqft |
Source: | ||
| 8/2/2024 | Listed for sale | $219,900+11.1%$128/sqft |
Source: | ||
Public tax history
| Year | Property taxes | Tax assessment |
|---|---|---|
| 2024 | $1,686 +66.7% | $66,080 +83.6% |
| 2023 | $1,011 -0.9% | $36,000 |
| 2022 | $1,021 -1.7% | $36,000 -1.7% |
Find assessor info on the county website
Neighborhood: 30417
Nearby schools
GreatSchools rating
- 3/10Claxton Elementary SchoolGrades: PK-5Distance: 3.3 mi
- 4/10Claxton Middle SchoolGrades: 6-8Distance: 3 mi
- 6/10Claxton High SchoolGrades: 9-12Distance: 2.9 mi
Schools provided by the listing agent
- Elementary: Claxton
- Middle: Claxton
- High: Claxton
Source: Hive MLS. This data may not be complete. We recommend contacting the local school district to confirm school assignments for this home.

Get pre-qualified for a loan
At Zillow Home Loans, we can pre-qualify you in as little as 5 minutes with no impact to your credit score.An equal housing lender. NMLS #10287.
Sell for more on Zillow
Get a free Zillow Showcase℠ listing and you could sell for .
$215,000
2% more+ $4,300
With Zillow Showcase(estimated)
$219,300