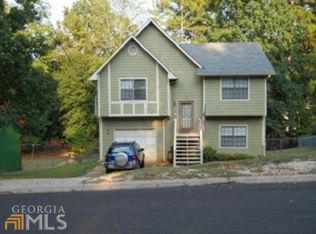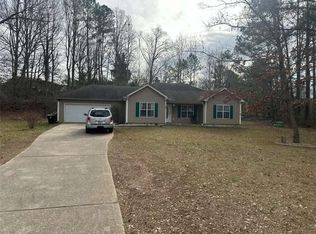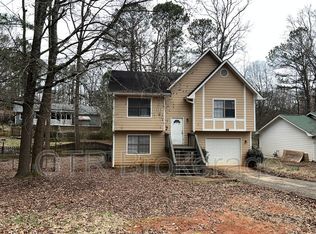Closed
$238,000
103 Richard Way, Stockbridge, GA 30281
3beds
1,143sqft
Single Family Residence
Built in 1988
0.32 Acres Lot
$-- Zestimate®
$208/sqft
$1,744 Estimated rent
Home value
Not available
Estimated sales range
Not available
$1,744/mo
Zestimate® history
Loading...
Owner options
Explore your selling options
What's special
This ranch-style home is nestled in the tranquil Wildwood Estates of Stockbridge, GA. As you enter, you'll be greeted by an inviting open-concept living space, featuring a sunlit family room that seamlessly flows into the dining area and kitchen. The kitchen is equipped with stained cabinetry, solid surface counters, and a pantry, making meal preparation a breeze. The owners suite is thoughtfully designed with a split-bedroom layout, ensuring privacy. The owners bathroom includes a tub/shower combo, providing a relaxing retreat at the end of the day. Two additional bedrooms offer ample space for family, guests, or a home office. Step outside to enjoy your morning coffee on the enclosed rear porch or host gatherings in the spacious front and backyard. This property also includes a carport, garage, and additional storage shed, offering plenty of space for vehicles and outdoor equipment. Located just minutes from local schools, shopping, parks, and restaurants, this home is perfect for anyone seeking suburban living with easy access to all the amenities. With a motivated seller, now is the perfect time to make this charming home your own! NO HOA - perfect investment property!!
Zillow last checked: 8 hours ago
Listing updated: July 23, 2025 at 10:09am
Listed by:
April Lamons 770-874-6200,
Keller Williams Realty Cityside
Bought with:
Pamela Hanley, 282939
Atlanta Communities
Source: GAMLS,MLS#: 10366768
Facts & features
Interior
Bedrooms & bathrooms
- Bedrooms: 3
- Bathrooms: 2
- Full bathrooms: 2
- Main level bathrooms: 2
- Main level bedrooms: 3
Kitchen
- Features: Pantry, Solid Surface Counters
Heating
- Natural Gas
Cooling
- Ceiling Fan(s), Central Air
Appliances
- Included: Dishwasher, Disposal, Microwave
- Laundry: In Hall, Laundry Closet
Features
- Master On Main Level, Split Bedroom Plan
- Flooring: Vinyl
- Windows: Double Pane Windows
- Basement: Crawl Space
- Attic: Pull Down Stairs
- Has fireplace: No
- Common walls with other units/homes: No Common Walls
Interior area
- Total structure area: 1,143
- Total interior livable area: 1,143 sqft
- Finished area above ground: 1,143
- Finished area below ground: 0
Property
Parking
- Total spaces: 2
- Parking features: Carport, Garage
- Has garage: Yes
- Has carport: Yes
Features
- Levels: One
- Stories: 1
- Patio & porch: Screened
- Exterior features: Garden
- Body of water: None
Lot
- Size: 0.32 Acres
- Features: Level
Details
- Additional structures: Shed(s)
- Parcel number: S0504009000
Construction
Type & style
- Home type: SingleFamily
- Architectural style: Ranch
- Property subtype: Single Family Residence
Materials
- Wood Siding
- Roof: Composition
Condition
- Resale
- New construction: No
- Year built: 1988
Utilities & green energy
- Electric: 220 Volts
- Sewer: Public Sewer
- Water: Public
- Utilities for property: Cable Available, Electricity Available, Natural Gas Available, Sewer Available, Water Available
Green energy
- Energy efficient items: Water Heater
Community & neighborhood
Security
- Security features: Smoke Detector(s)
Community
- Community features: Park, Street Lights, Walk To Schools, Near Shopping
Location
- Region: Stockbridge
- Subdivision: Wildwood Estates
HOA & financial
HOA
- Has HOA: No
- Services included: None
Other
Other facts
- Listing agreement: Exclusive Right To Sell
- Listing terms: Cash,Conventional,FHA,VA Loan
Price history
| Date | Event | Price |
|---|---|---|
| 10/25/2024 | Sold | $238,000-0.8%$208/sqft |
Source: | ||
| 10/2/2024 | Price change | $240,000+4.3%$210/sqft |
Source: | ||
| 9/29/2024 | Price change | $230,000-4.2%$201/sqft |
Source: | ||
| 8/31/2024 | Listed for sale | $240,000$210/sqft |
Source: | ||
| 8/26/2024 | Listing removed | $240,000$210/sqft |
Source: | ||
Public tax history
| Year | Property taxes | Tax assessment |
|---|---|---|
| 2024 | $952 +33.6% | $81,840 +5.2% |
| 2023 | $712 +79.7% | $77,800 +18.3% |
| 2022 | $396 +0% | $65,760 +29.6% |
Find assessor info on the county website
Neighborhood: 30281
Nearby schools
GreatSchools rating
- 3/10Stockbridge Elementary SchoolGrades: PK-3Distance: 1.8 mi
- 2/10Stockbridge Middle SchoolGrades: 6-8Distance: 2 mi
- 3/10Stockbridge High SchoolGrades: 9-12Distance: 3.1 mi
Schools provided by the listing agent
- Elementary: Stockbridge
- Middle: Stockbridge
- High: Stockbridge
Source: GAMLS. This data may not be complete. We recommend contacting the local school district to confirm school assignments for this home.
Get pre-qualified for a loan
At Zillow Home Loans, we can pre-qualify you in as little as 5 minutes with no impact to your credit score.An equal housing lender. NMLS #10287.


