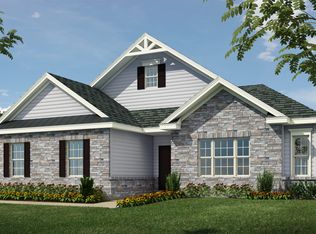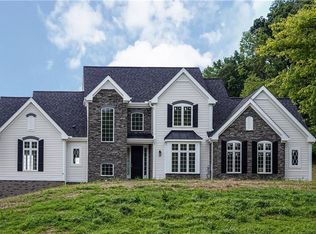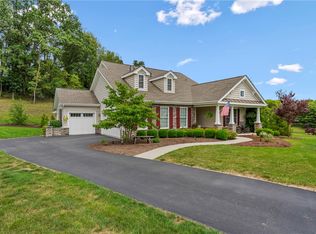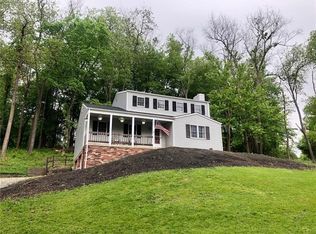Sold for $525,000
$525,000
103 Resolution Dr, Mars, PA 16046
2beds
1,743sqft
Single Family Residence
Built in 2019
0.62 Acres Lot
$551,400 Zestimate®
$301/sqft
$2,081 Estimated rent
Home value
$551,400
$507,000 - $601,000
$2,081/mo
Zestimate® history
Loading...
Owner options
Explore your selling options
What's special
Enjoy the community amenities this summer! Outdoor exercise station, community garden, pond with canoes/kayaks, and pond-side fire pit! Bright, open and flexible floor plan plus tasteful amenities. Main living spaces boasts hw, ceramic in baths/laundry. Front bdrm/office w bath across the hall. Kit w quartz, island, 2 pantries, soft close drawers/doors, pull out shelving, stainless app. Dining rm w upgraded chandelier. Cathedral liv rm w fp. Cath den/sun room/flex space w access to patio. Master w tray ceiling w both a walk-in closet and double closet. Dual bowl vanity & oversize tile shower w glass doors. Upgraded plantation shutters. Upper utility/storage room. This 55+ community is set apart from the ordinary w spacious home sites rather than zero lot line that is commonly found. 103 Resolution Drive is set on a .6 acre home site. The Pinnacle At Adams offers a rural feel, yet is less than 2.5 miles from the village of Mars and plentiful shopping & dining opportunities.
Zillow last checked: 8 hours ago
Listing updated: July 17, 2024 at 01:50pm
Listed by:
Betsy Wotherspoon 412-367-8000,
BERKSHIRE HATHAWAY THE PREFERRED REALTY
Bought with:
Betsy Wotherspoon
BERKSHIRE HATHAWAY THE PREFERRED REALTY
Source: WPMLS,MLS#: 1651455 Originating MLS: West Penn Multi-List
Originating MLS: West Penn Multi-List
Facts & features
Interior
Bedrooms & bathrooms
- Bedrooms: 2
- Bathrooms: 2
- Full bathrooms: 2
Primary bedroom
- Level: Main
- Dimensions: 16x16
Bedroom 2
- Level: Main
- Dimensions: 14x12
Den
- Level: Main
- Dimensions: 11x10
Dining room
- Level: Main
- Dimensions: 16x11
Entry foyer
- Level: Main
- Dimensions: 11x05
Kitchen
- Level: Main
- Dimensions: 16x12
Laundry
- Level: Main
- Dimensions: 07x06
Living room
- Level: Main
- Dimensions: 19x15
Heating
- Forced Air, Gas
Cooling
- Central Air, Electric
Appliances
- Included: Some Gas Appliances, Dryer, Dishwasher, Disposal, Microwave, Refrigerator, Stove, Washer
Features
- Kitchen Island, Pantry, Window Treatments
- Flooring: Ceramic Tile, Hardwood
- Windows: Multi Pane, Window Treatments
- Has basement: No
- Number of fireplaces: 1
- Fireplace features: Gas, Family/Living/Great Room
Interior area
- Total structure area: 1,743
- Total interior livable area: 1,743 sqft
Property
Parking
- Total spaces: 2
- Parking features: Attached, Garage, Garage Door Opener
- Has attached garage: Yes
Features
- Levels: One
- Stories: 1
Lot
- Size: 0.62 Acres
- Dimensions: 0.617
Details
- Parcel number: 010S22A10000
Construction
Type & style
- Home type: SingleFamily
- Architectural style: French Provincial,Ranch
- Property subtype: Single Family Residence
Materials
- Stone, Vinyl Siding
- Roof: Asphalt
Condition
- Resale
- Year built: 2019
Details
- Warranty included: Yes
Utilities & green energy
- Sewer: Public Sewer
- Water: Public
Community & neighborhood
Location
- Region: Mars
- Subdivision: Pinnacle At Adams
HOA & financial
HOA
- Has HOA: Yes
- HOA fee: $230 monthly
Price history
| Date | Event | Price |
|---|---|---|
| 7/17/2024 | Sold | $525,000$301/sqft |
Source: | ||
| 7/3/2024 | Pending sale | $525,000$301/sqft |
Source: BHHS broker feed #1651455 Report a problem | ||
| 6/5/2024 | Contingent | $525,000$301/sqft |
Source: | ||
| 5/1/2024 | Price change | $525,000-3.7%$301/sqft |
Source: | ||
| 4/27/2024 | Price change | $544,900-0.9%$313/sqft |
Source: BHHS broker feed #1632986 Report a problem | ||
Public tax history
| Year | Property taxes | Tax assessment |
|---|---|---|
| 2024 | $3,963 +2.5% | $28,230 |
| 2023 | $3,865 +3.1% | $28,230 |
| 2022 | $3,748 | $28,230 |
Find assessor info on the county website
Neighborhood: 16046
Nearby schools
GreatSchools rating
- 7/10Mars Area El SchoolGrades: 2-4Distance: 1.6 mi
- 6/10Mars Area Middle SchoolGrades: 7-8Distance: 1.9 mi
- 9/10Mars Area Senior High SchoolGrades: 9-12Distance: 2 mi
Schools provided by the listing agent
- District: Mars Area
Source: WPMLS. This data may not be complete. We recommend contacting the local school district to confirm school assignments for this home.
Get pre-qualified for a loan
At Zillow Home Loans, we can pre-qualify you in as little as 5 minutes with no impact to your credit score.An equal housing lender. NMLS #10287.



