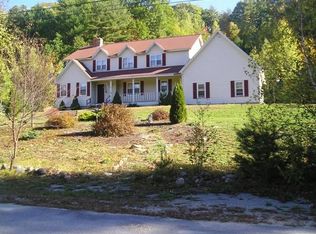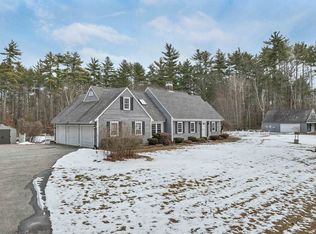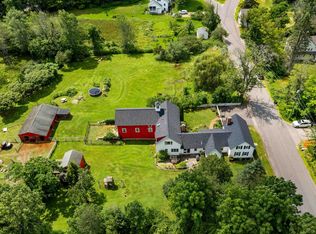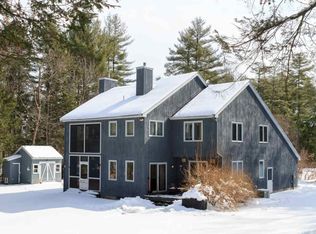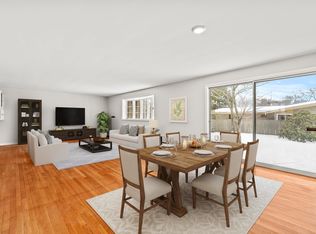Now’s Your Chance to Make This Custom Built Home Yours! Set at the end of a quiet dead-end road, this custom built property spans 2.45 scenic acres. Inside, enjoy 5 beds, 4 baths, cathedral ceilings, central vacuum, and an oversized 3-car garage. The updated kitchen offers new granite countertops and stainless steel appliances, while the dining room features a picture window with serene views. A dramatic living room with new carpet, plus a first-floor primary suite with dual walk-ins, skylights, jetted tub, and bidet, complete the main level along with a powder room and laundry. Upstairs, you'll find 4 beds, 1.5 baths, and plenty of space. Outside, a freshly painted deck, in-ground pool, and flat backyard. Bonus room above the garage is perfect for a studio, business, or workshop with commercial zoning. Extras include a full basement, multi-zone heat, two oil tanks, and generator hookup. Don't miss out!
For sale
$649,900
103 Renshaw Rd, Weare, NH 03281
5beds
5,568sqft
Est.:
Single Family Residence
Built in 1990
2.45 Acres Lot
$645,200 Zestimate®
$117/sqft
$-- HOA
What's special
Flat backyardCentral vacuumIn-ground poolFull basementUpdated kitchenFreshly painted deckPowder room
- 3 days |
- 4,117 |
- 217 |
Zillow last checked: 8 hours ago
Listing updated: February 20, 2026 at 03:51pm
Listed by:
Matt Tasgin 857-361-8584,
United Brokers 781-629-2258
Source: MLS PIN,MLS#: 73478428
Tour with a local agent
Facts & features
Interior
Bedrooms & bathrooms
- Bedrooms: 5
- Bathrooms: 4
- Full bathrooms: 2
- 1/2 bathrooms: 2
Primary bedroom
- Level: First
Bedroom 2
- Level: Second
Bedroom 3
- Level: Second
Bedroom 4
- Level: Second
Bedroom 5
- Level: Second
Primary bathroom
- Features: Yes
Bathroom 1
- Level: First
Bathroom 2
- Level: First
Bathroom 3
- Level: Second
Dining room
- Level: First
Family room
- Level: First
Kitchen
- Level: First
Living room
- Level: First
Heating
- Baseboard, Oil
Cooling
- None
Appliances
- Included: Water Heater, Range, Oven, Dishwasher, Refrigerator, Washer, Dryer
- Laundry: First Floor, Electric Dryer Hookup, Washer Hookup
Features
- Bathroom, Bonus Room, Central Vacuum
- Flooring: Wood, Tile, Vinyl, Carpet, Laminate
- Basement: Full,Interior Entry,Concrete,Unfinished
- Number of fireplaces: 1
Interior area
- Total structure area: 5,568
- Total interior livable area: 5,568 sqft
- Finished area above ground: 5,568
Video & virtual tour
Property
Parking
- Total spaces: 13
- Parking features: Detached, Heated Garage, Storage, Workshop in Garage, Garage Faces Side, Oversized, Off Street
- Garage spaces: 3
- Uncovered spaces: 10
Features
- Patio & porch: Porch, Deck
- Exterior features: Porch, Deck, Pool - Inground, Storage
- Has private pool: Yes
- Pool features: In Ground
Lot
- Size: 2.45 Acres
- Features: Cleared, Gentle Sloping, Level
Details
- Parcel number: M:00411 L:000108 S:000011,580444
- Zoning: COMMER
Construction
Type & style
- Home type: SingleFamily
- Architectural style: Victorian
- Property subtype: Single Family Residence
Materials
- Frame
- Foundation: Concrete Perimeter
- Roof: Shingle
Condition
- Year built: 1990
Utilities & green energy
- Electric: 200+ Amp Service
- Sewer: Private Sewer
- Water: Private
- Utilities for property: for Electric Range, for Electric Oven, for Electric Dryer, Washer Hookup
Community & HOA
Community
- Features: Park, Walk/Jog Trails, Medical Facility, Laundromat, House of Worship, Public School
- Security: Security System
HOA
- Has HOA: No
Location
- Region: Weare
Financial & listing details
- Price per square foot: $117/sqft
- Tax assessed value: $640,700
- Annual tax amount: $13,064
- Date on market: 2/18/2026
Estimated market value
$645,200
$613,000 - $677,000
$4,906/mo
Price history
Price history
| Date | Event | Price |
|---|---|---|
| 2/18/2026 | Listed for sale | $649,900-6.5%$117/sqft |
Source: MLS PIN #73478428 Report a problem | ||
| 1/1/2026 | Listing removed | $694,986$125/sqft |
Source: MLS PIN #73412475 Report a problem | ||
| 11/12/2025 | Price change | $694,986-0.7%$125/sqft |
Source: | ||
| 10/7/2025 | Price change | $699,986-5.4%$126/sqft |
Source: | ||
| 9/3/2025 | Price change | $739,890-3.9%$133/sqft |
Source: MLS PIN #73412475 Report a problem | ||
| 7/30/2025 | Listed for sale | $769,986-14.3%$138/sqft |
Source: | ||
| 6/23/2025 | Listing removed | $898,900$161/sqft |
Source: | ||
| 6/14/2025 | Price change | $898,9000%$161/sqft |
Source: | ||
| 5/7/2025 | Price change | $899,000-5.4%$161/sqft |
Source: | ||
| 4/2/2025 | Listed for sale | $950,000+596%$171/sqft |
Source: | ||
| 2/1/2013 | Sold | $136,500-63.5%$25/sqft |
Source: Public Record Report a problem | ||
| 6/14/2012 | Sold | $373,500$67/sqft |
Source: Public Record Report a problem | ||
Public tax history
Public tax history
| Year | Property taxes | Tax assessment |
|---|---|---|
| 2024 | $13,064 +8.2% | $640,700 |
| 2023 | $12,071 +8.3% | $640,700 |
| 2022 | $11,148 +7.3% | $640,700 +47.8% |
| 2021 | $10,385 | $433,600 |
| 2020 | $10,385 +4.1% | $433,600 +3.1% |
| 2019 | $9,972 +8.5% | $420,600 +5.4% |
| 2018 | $9,189 +2.9% | $399,000 |
| 2016 | $8,926 +21.5% | $399,000 +21.7% |
| 2015 | $7,348 | $327,900 |
Find assessor info on the county website
BuyAbility℠ payment
Est. payment
$3,877/mo
Principal & interest
$3059
Property taxes
$818
Climate risks
Neighborhood: 03281
Nearby schools
GreatSchools rating
- 3/10Weare Middle SchoolGrades: 4-8Distance: 3.9 mi
- 5/10John Stark Regional High SchoolGrades: 9-12Distance: 6.7 mi
- 3/10Center Woods SchoolGrades: PK-3Distance: 4.6 mi
