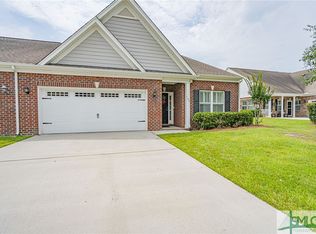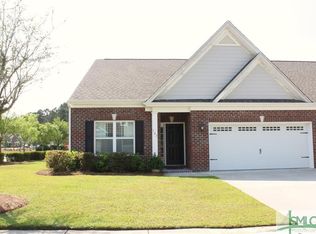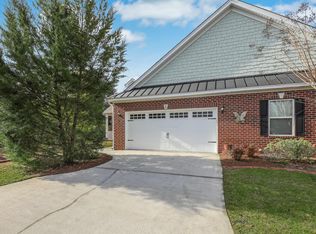Sold for $350,000 on 07/29/25
$350,000
103 Regency Circle, Pooler, GA 31322
3beds
2,416sqft
Townhouse
Built in 2005
3,920.4 Square Feet Lot
$342,600 Zestimate®
$145/sqft
$2,316 Estimated rent
Home value
$342,600
$325,000 - $360,000
$2,316/mo
Zestimate® history
Loading...
Owner options
Explore your selling options
What's special
Enjoy low-maintenance living in this fantastic 3 bed, 3 bath end-unit townhome in desirable Forest Lakes! The spacious open-concept floor plan features a large living room, dining area, and a bright sunroom just off the kitchen—perfect for relaxing or entertaining. Stylish LVP flooring and plantation shutters run throughout the home, adding both charm and durability. The bonus room serves as the 3rd bedroom with a full bath, offering flexible space for family and guests. As a Forest Lakes resident, you'll love access to a resort-style clubhouse, fitness center, pool, tennis courts, and more. All of this just minutes from shopping, dining, and entertainment in Pooler—and a short drive to historic downtown Savannah!
Zillow last checked: 8 hours ago
Listing updated: July 29, 2025 at 02:26pm
Listed by:
Heather Murphy 912-398-6368,
Keller Williams Coastal Area P
Bought with:
Steffany P. Farmer, 168178
Better Homes and Gardens Real
Source: Hive MLS,MLS#: SA329585 Originating MLS: Savannah Multi-List Corporation
Originating MLS: Savannah Multi-List Corporation
Facts & features
Interior
Bedrooms & bathrooms
- Bedrooms: 3
- Bathrooms: 3
- Full bathrooms: 3
Bonus room
- Dimensions: 0 x 0
Family room
- Dimensions: 0 x 0
Living room
- Dimensions: 0 x 0
Sunroom
- Dimensions: 0 x 0
Heating
- Central, Electric
Cooling
- Central Air, Electric
Appliances
- Included: Dishwasher, Electric Water Heater, Microwave, Oven, Range, Refrigerator
- Laundry: Laundry Room
Features
- Breakfast Bar, Breakfast Area, Ceiling Fan(s), Double Vanity, Garden Tub/Roman Tub, High Ceilings, Primary Suite, Other, Pantry, Recessed Lighting, Split Bedrooms, Separate Shower, Programmable Thermostat
- Windows: Double Pane Windows
- Common walls with other units/homes: 1 Common Wall
Interior area
- Total interior livable area: 2,416 sqft
Property
Parking
- Total spaces: 2
- Parking features: Attached, Kitchen Level
- Garage spaces: 2
Accessibility
- Accessibility features: Accessible Hallway(s)
Features
- Patio & porch: Patio, Front Porch
- Pool features: Community
- Has view: Yes
- View description: Trees/Woods
Lot
- Size: 3,920 sqft
- Dimensions: 40 x 25, LARGE VACANT SIDE LOT.
- Features: Sprinkler System
Details
- Parcel number: 51014D01008
- Special conditions: Standard
Construction
Type & style
- Home type: Townhouse
- Architectural style: Traditional
- Property subtype: Townhouse
- Attached to another structure: Yes
Materials
- Brick
- Foundation: Slab
Condition
- Year built: 2005
Utilities & green energy
- Sewer: Public Sewer
- Water: Public
- Utilities for property: Cable Available, Underground Utilities
Green energy
- Energy efficient items: Windows
Community & neighborhood
Community
- Community features: Clubhouse, Pool, Fitness Center, Gated, Tennis Court(s), Trails/Paths
Location
- Region: Pooler
- Subdivision: Retreat at Forest Lakes
HOA & financial
HOA
- Has HOA: Yes
- HOA fee: $332 monthly
Other
Other facts
- Listing agreement: Exclusive Right To Sell
- Listing terms: Cash,Conventional,FHA,VA Loan
- Ownership type: Homeowner/Owner
Price history
| Date | Event | Price |
|---|---|---|
| 7/29/2025 | Sold | $350,000$145/sqft |
Source: | ||
| 7/18/2025 | Pending sale | $350,000$145/sqft |
Source: | ||
| 5/29/2025 | Price change | $350,000-6.7%$145/sqft |
Source: | ||
| 5/13/2025 | Price change | $375,000-2.6%$155/sqft |
Source: | ||
| 4/23/2025 | Listed for sale | $385,000+36.5%$159/sqft |
Source: | ||
Public tax history
| Year | Property taxes | Tax assessment |
|---|---|---|
| 2025 | $4,252 +0.8% | $132,680 |
| 2024 | $4,216 +17.1% | $132,680 +17.6% |
| 2023 | $3,602 +88.1% | $112,800 +19.3% |
Find assessor info on the county website
Neighborhood: 31322
Nearby schools
GreatSchools rating
- 7/10New Hampstead K-8 SchoolGrades: PK-8Distance: 6.1 mi
- 5/10New Hampstead High SchoolGrades: 9-12Distance: 5.8 mi
Schools provided by the listing agent
- Elementary: GODLEY STATION
- Middle: GODLEY STATION
Source: Hive MLS. This data may not be complete. We recommend contacting the local school district to confirm school assignments for this home.

Get pre-qualified for a loan
At Zillow Home Loans, we can pre-qualify you in as little as 5 minutes with no impact to your credit score.An equal housing lender. NMLS #10287.
Sell for more on Zillow
Get a free Zillow Showcase℠ listing and you could sell for .
$342,600
2% more+ $6,852
With Zillow Showcase(estimated)
$349,452

