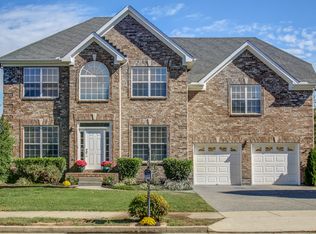Introducing another Saundersville Station home in the beautiful "City by the Lake"! FOR RENT. Step inside to a large, formal entryway which leads into the spacious, open floor plan. Two story home with master suite conveniently located on first floor! Other three bedrooms and bonus room on second floor. Gorgeous, rich hardwood! *Ample* storage and lovely woodwork character throughout home. Enjoy being near Hendersonville's shopping, restaurants, movie theater and lake!! Station Camp Schools! Great location for a Nashville commute. Keep cool during the hot summer months in the community pool! You will fall in love with all this home has to offer! Pets allowed on a case by case basis. There will be a one time non-refundable pet fee of $500. Application Fee $100 per applicant. Washer & Dryer in the house. $2950.00 Security Deposit $500 Non Refundable Pet Fee (Pets are considered on a case by case basis $100 Application Fee for Lease holders Verifiable income Credit Check and background check paid by applicant
This property is off market, which means it's not currently listed for sale or rent on Zillow. This may be different from what's available on other websites or public sources.
