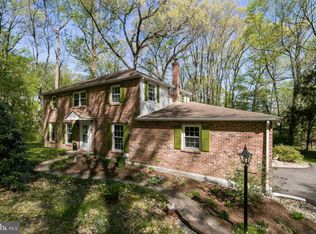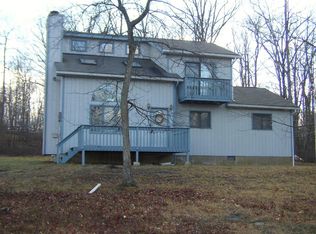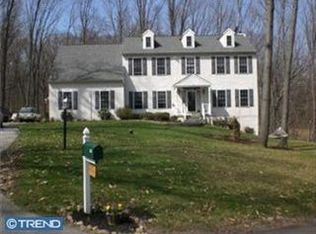Welcome to the completely remodeled 103 Raven Hill Road. This was the seller's forever home until a corporate move was required. The amount of time, work and love that has been put into this home will show when you enter the front door. What is surely the seller's loss will be your gain. This is a 4 bed 2.5 bath Studio Robert Jamieson creation that is felt throughout the home. Let's start with the crown jewel of the home, the kitchen. Stone tile floors and features a 5 seat island, built in dishwasher, wine fridge and large inlaid sink. Across from the island is a double oven, gas range with stone backsplash and stainless steel exhaust hood. Storage will not be a problem with all the cabinet space. The large dining area is conveniently adjacent to the kitchen making entertaining easy. Off of the dining area is the walk in mud room giving access to the 2 car garage. Now let's talk about the family room. Chances are you have never been in a family room like this. The original hardwood floors have been completely refinished. This style matches the two story ceiling with exposed inlaid hardwood leading to the 2 story bay window featuring a gorgeous lighting display. Don't worry about privacy or sun glare, the window has an automatic shade built in to provide shade. The wood burning fireplace makes this room cozy and relaxing. All of this leads to the stunning double glass front door. 4 bedrooms and 2 full baths complete this home. The full bath has everything you will need from double sink, stone tile walls and tiled flooring. Bedroom 1 is spacious and has professional designed custom closets. Bedroom 2 also has a professional designed custom closet and 2 bright windows. The main bedroom has 2 over sized walk-in closets. There is also a full bathroom attached to the main bedroom. The main bedroom shares the full bath with the 3rd bedroom which could be great for a nursery or den. Rounding out the first floor is the carpeted sun room with 4 sliding doors leading to the fenced in backyard. The last piece of this house is the basement. The basement has been completely water proofed and is waiting to be finished with your final touches. A list can be provided with all of the completions of this home. Some of the items on the list include a new roof, complete overhaul of the exterior of the home and (2) New High efficiency Furnaces, Condensers, and Coils. The home is within minutes of route 113 and route 29. Welcome Home!! 2020-10-06
This property is off market, which means it's not currently listed for sale or rent on Zillow. This may be different from what's available on other websites or public sources.


