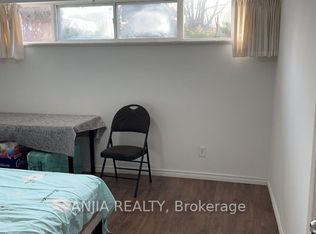Very bright and spacious three bedroom with one bathroom, newly renovated. Prime location - Kennedy & Lawrence area. Main-floor bungalow with separate entrance. Updated kitchen with fresh backsplash. Newer four-piece bathroom. Newer vinyl floors throughout. All existing window coverings are included in the lease. Freshly painted throughout. The lease fee includes using the fridge, stove, dishwasher, A/C, shared washer, and dryer. Shared laundry facilities onsite. Driveway parking included. Enjoy a large backyard. Close to all amenities, schools, grocery stores, parks, subway, restaurants, shopping mall, and Hospital. Steps to the bus stop. Main Floor Tenant's utilities are 60% (appx. $250./per month). At their own expense, the Main Floor tenants are responsible for snow removal & weekly back & front lawn cutting & maintenance, including fall leaf raking & bagging. The tenants are responsible for taking & returning the garbage/recycling bins to the curbside on the City of Scarborough's scheduled days.
House for rent
C$3,000/mo
103 Ranstone Gdns #4, Toronto, ON M1K 2T9
3beds
Price is base rent and doesn't include required fees.
Singlefamily
Available now
-- Pets
Central air
Electric dryer hookup laundry
1 Parking space parking
Natural gas, forced air
What's special
Updated kitchenFresh backsplashNewer four-piece bathroomNewer vinyl floorsLarge backyard
- 3 days
- on Zillow |
- -- |
- -- |
Travel times
Facts & features
Interior
Bedrooms & bathrooms
- Bedrooms: 3
- Bathrooms: 1
- Full bathrooms: 1
Heating
- Natural Gas, Forced Air
Cooling
- Central Air
Appliances
- Included: WD Hookup
- Laundry: Electric Dryer Hookup, Hookups, In Basement, Set Usage, Shared, Sink
Features
- Primary Bedroom - Main Floor, WD Hookup
- Has basement: Yes
Property
Parking
- Total spaces: 1
- Parking features: Private
- Details: Contact manager
Features
- Exterior features: Contact manager
Construction
Type & style
- Home type: SingleFamily
- Property subtype: SingleFamily
Materials
- Roof: Asphalt
Community & HOA
Location
- Region: Toronto
Financial & listing details
- Lease term: Contact For Details
Price history
Price history is unavailable.
![[object Object]](https://photos.zillowstatic.com/fp/7a25b327e1b3fcffeebc2d963fef615f-p_i.jpg)
