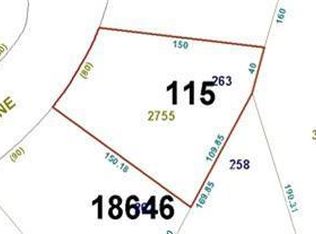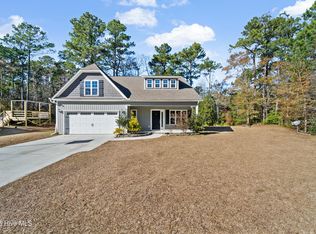The home you are looking for! New Carpet and fresh paint through out. This 3 Bed 2 1/2 Bath with a bonus is located in the desirable community of Hampstead. Located on a quiet dead end street on almost a 1/2 acre. Screened back porch open back deck looking over the wooded lot is great for entertaining. Vaulted ceilings and natural light are a few of the perks of this home. Tiled shower and flooring in the master bath along with a closet organizer will make your mornings a breeze. Two large bedrooms along with an over sized bonus room and open office space make this ideal for someone who needs ample room.
This property is off market, which means it's not currently listed for sale or rent on Zillow. This may be different from what's available on other websites or public sources.


