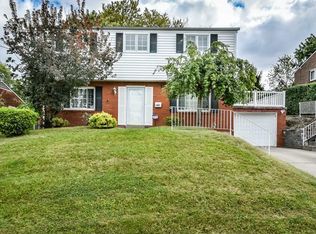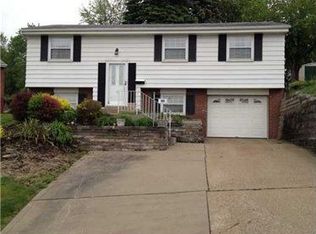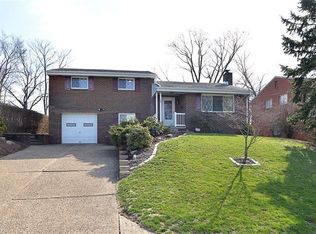Perfect location w/ this stylish updated multi level in desirable Greentree neighborhood on dead end no outlet street w/ a private backyard. Main level features spacious living room w/ large coat closet, 4th bedroom & half bathroom. Second floor boasts large dining room w/ vaulted ceiling & gleaming hard wood flooring. Sun drenched kitchen w/ new cabinetry, granite countertops, ceramic backsplash, ceramic flooring & stainless steel appliances. Walk out of kitchen to the extra large side porch. Third level features three bedrooms & updated full bathroom. The entire third floor boasts gleaming hardwood flooring & an abundance of closet space. Beautiful appointed plantation shutters throughout home. Two great parks within neighborhood. Wilson Park features swimming pool, tennis courts, baseball, basketball & soccer field. LOCATION, LOCATION, LOCATION w/ quick 12 minute commute to downtown Pittsburgh & quick access to Robinson Township shops and dining. This is a must see home!!!
This property is off market, which means it's not currently listed for sale or rent on Zillow. This may be different from what's available on other websites or public sources.


