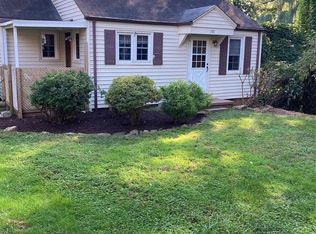This classic storybook cottage in the desirable Oakley area boasts thoughtful, modern updates throughout! With stone sourced from local WNC mountains, and handmade fixtures from Asheville artists, this home is move-in ready and one of a kind. Fully updated kitchen, updated bathrooms, and newer appliances/fixtures throughout the entire home. The 3 bedrooms, and 2 full bathrooms provide plenty of space, plus custom pine closets. Second floor features built-ins, a sitting area, and ample storage. The enclosed porch adds more space for enjoying time at home, along with a small, easily-maintained fenced yard! Layout provides flexible options for all of your needs.
This property is off market, which means it's not currently listed for sale or rent on Zillow. This may be different from what's available on other websites or public sources.
