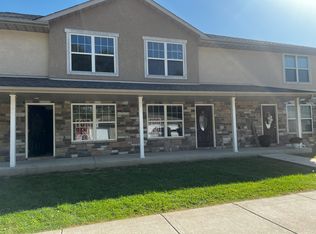Unique, one-of-a-kind custom ranch home, open floor plan with a walk out basement. Amazing lake views from either the main level’s abundance of large windows, 500 sq. foot composite screened-in outdoor deck or the manicured back yard/patio. A rare and secluded find within the Town of Chesterton, Indiana. From the front entrance, you will be greeted with an open, vaulted ceiling floor plan that brings together the living room, formal dining room, breakfast nook, and kitchen with walk-in pantry. The master bedroom is located on the main level with 2 additional bedrooms and laundry room. The lower level includes a great place to entertain guests at the bar/game room area or within another large sitting area. You will also find ample storage, a fourth bedroom plus a cozy flex room/office with plenty of windows. A must see! Built 2017 - 0.67 Acre – 2690 Sq. Ft. - 4 Bedrooms + office/flex room – 3 Baths Vaulted Ceilings Custom window treatments Three zone heating/air New hot water heater New A/C condenser Paver walls/steps Hardy Board shed Irrigation system Electric Dog Fence Caldera hot tub Stone wall on lake’s edge 583 sq. ft. garage Walking distance to Coffee Creek Preserve or a 10-minute drive to the Indiana Dunes National Park/Lake Michigan for a day at the beach or hike on the trails. Award winning Chesterton School District. CONTACT ME DIRECTLY FOR MORE INFORMATION. Price $704,900 / Call for a Private Showing / (219)265-3208
This property is off market, which means it's not currently listed for sale or rent on Zillow. This may be different from what's available on other websites or public sources.
