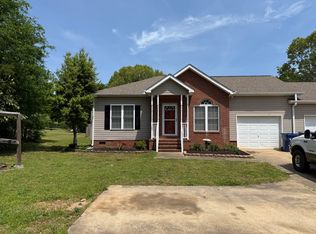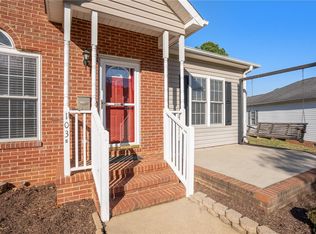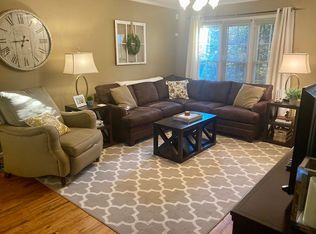Sold for $198,900 on 12/04/24
$198,900
103 Raeburn Way, Anderson, SC 29621
3beds
2baths
1,212sqft
Townhouse
Built in 1998
0.29 Acres Lot
$210,400 Zestimate®
$164/sqft
$1,449 Estimated rent
Home value
$210,400
$177,000 - $250,000
$1,449/mo
Zestimate® history
Loading...
Owner options
Explore your selling options
What's special
Great starter home. Clsoe to schools and shopping. Hardwood floors and carpet.
Facts & features
Interior
Bedrooms & bathrooms
- Bedrooms: 3
- Bathrooms: 2
Heating
- Heat pump, Gas
Cooling
- Other
Appliances
- Included: Dishwasher, Range / Oven, Refrigerator
Features
- Flooring: Hardwood, Linoleum / Vinyl
Interior area
- Total interior livable area: 1,212 sqft
Property
Parking
- Parking features: Garage - Attached
Features
- Exterior features: Cement / Concrete
Lot
- Size: 0.29 Acres
Details
- Parcel number: 1482401031
Construction
Type & style
- Home type: Townhouse
Materials
- Roof: Other
Condition
- Year built: 1998
Community & neighborhood
Location
- Region: Anderson
Price history
| Date | Event | Price |
|---|---|---|
| 12/4/2024 | Sold | $198,900+109.4%$164/sqft |
Source: Public Record Report a problem | ||
| 6/2/2015 | Sold | $95,000-12%$78/sqft |
Source: Public Record Report a problem | ||
| 9/14/2014 | Listed for sale | $108,000$89/sqft |
Source: Commonwealth Realty #20157996 Report a problem | ||
Public tax history
| Year | Property taxes | Tax assessment |
|---|---|---|
| 2024 | -- | $4,580 |
| 2023 | $1,811 +1.9% | $4,580 |
| 2022 | $1,777 +9.1% | $4,580 +27.2% |
Find assessor info on the county website
Neighborhood: 29621
Nearby schools
GreatSchools rating
- 6/10Calhoun Academy Of The ArtsGrades: PK-5Distance: 0.6 mi
- 7/10Mccants Middle SchoolGrades: 6-8Distance: 0.3 mi
- 8/10T. L. Hanna High SchoolGrades: 9-12Distance: 2.4 mi
Schools provided by the listing agent
- Elementary: CALHOUN ELEM
- Middle: MCCANTS MIDDLE
- High: TL HANNA HIGH
Source: The MLS. This data may not be complete. We recommend contacting the local school district to confirm school assignments for this home.

Get pre-qualified for a loan
At Zillow Home Loans, we can pre-qualify you in as little as 5 minutes with no impact to your credit score.An equal housing lender. NMLS #10287.
Sell for more on Zillow
Get a free Zillow Showcase℠ listing and you could sell for .
$210,400
2% more+ $4,208
With Zillow Showcase(estimated)
$214,608

