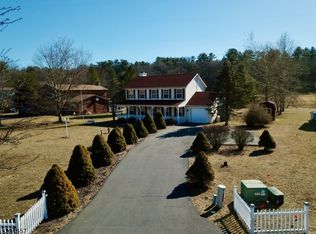
Closed
$364,000
103 Race Track Circle, Montague Twp., NJ 07827
3beds
2baths
--sqft
Single Family Residence
Built in 2007
0.62 Acres Lot
$371,500 Zestimate®
$--/sqft
$3,202 Estimated rent
Home value
$371,500
Estimated sales range
Not available
$3,202/mo
Zestimate® history
Loading...
Owner options
Explore your selling options
What's special
Zillow last checked: 17 hours ago
Listing updated: October 09, 2025 at 10:10am
Listed by:
Joseph Krumpfer 973-293-0085,
Krumpfer Realty Group
Bought with:
Pedro A. Castro
More Homes Realty, LLC
Source: GSMLS,MLS#: 3961680
Facts & features
Price history
| Date | Event | Price |
|---|---|---|
| 10/9/2025 | Sold | $364,000+1.4% |
Source: | ||
| 7/25/2025 | Pending sale | $359,000 |
Source: | ||
| 7/7/2025 | Price change | $359,000-0.6% |
Source: | ||
| 7/2/2025 | Price change | $361,000-0.6% |
Source: | ||
| 6/28/2025 | Price change | $363,000-0.5% |
Source: | ||
Public tax history
| Year | Property taxes | Tax assessment |
|---|---|---|
| 2025 | $5,342 | $181,500 |
| 2024 | $5,342 +1.8% | $181,500 |
| 2023 | $5,249 +0% | $181,500 |
Find assessor info on the county website
Neighborhood: 07827
Nearby schools
GreatSchools rating
- 6/10Montague Township SchoolGrades: PK-8Distance: 1.6 mi

Get pre-qualified for a loan
At Zillow Home Loans, we can pre-qualify you in as little as 5 minutes with no impact to your credit score.An equal housing lender. NMLS #10287.
