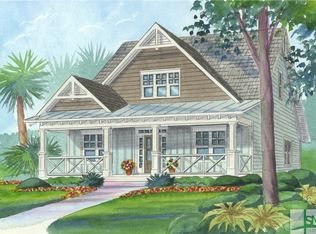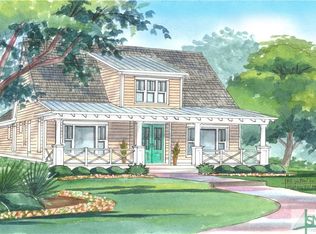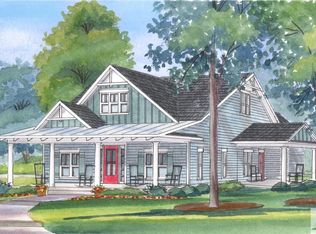Immaculate Craftsman style home in the Reunion section of Westbrook, behind the Savannah Quarters main gate. Walking distance to the pool, fitness center, tennis & golf club and main Country Club Facility. Living room with high ceilings, fireplace and hardwood floors throughout living area. The custom kitchen offers granite, Induction oven, tile back splash, breakfast bar and dining area. Gorgeous walled Secret Garden, paver patio, pergola and fit-pit. Master on main floor with 2 bedrooms up, perfect for any ages or guest. Spacious bonus room! Home was just pressured wash and painted. Spray foam insulation.
This property is off market, which means it's not currently listed for sale or rent on Zillow. This may be different from what's available on other websites or public sources.



