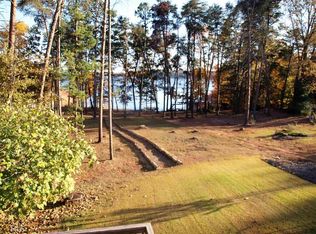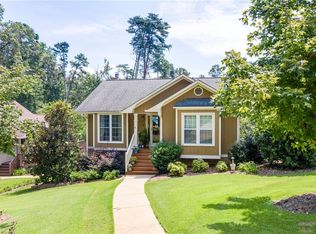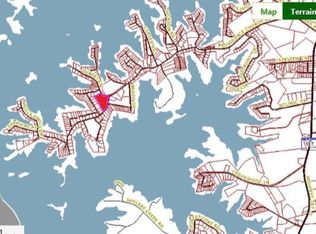This is a 1552 square foot, 3 bedroom home. This home is located at 103 Quiet Way, Anderson, SC 29626.
This property is off market, which means it's not currently listed for sale or rent on Zillow. This may be different from what's available on other websites or public sources.


