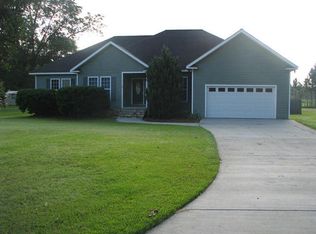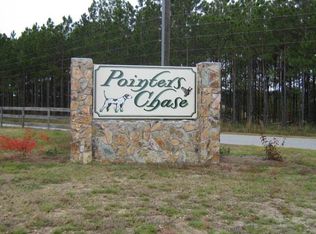COMFORT AND LUXURY! "Like New" this 4-Bedroom/3-full Bath Home is located in Pointer's Chase Subdivision in Ochlocknee, Georgia, Thomas County. You'll love spending family time in the large great room, relaxing in the tub in the large master bath and walking your dog in your quaint neighborhood in the country. The kitchen is well equipped with stainless steel appliances & a breakfast nook. Conveniently located close to downtown Thomasville, this beautiful home is light and airy, has beautiful hardwood floors, a 2-car garage, a luxurious master suite with his and hers closets, walk-in closets in all rooms, a formal dining room, & a bonus suite upstairs. Lots of improvements--new refrigerator, gutters, fresh paint, and more!
This property is off market, which means it's not currently listed for sale or rent on Zillow. This may be different from what's available on other websites or public sources.


