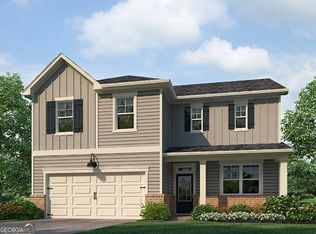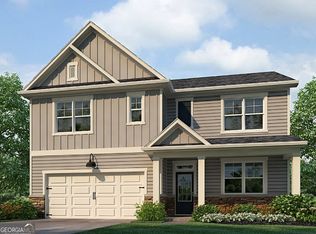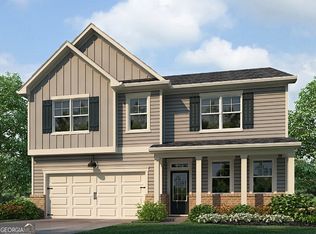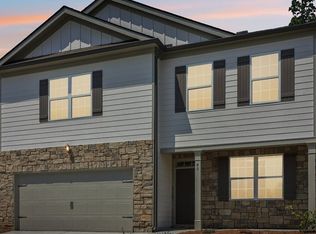Closed
$430,990
103 Quail Bend Way, Dallas, GA 30157
5beds
3,209sqft
Single Family Residence
Built in 2023
8,276.4 Square Feet Lot
$424,500 Zestimate®
$134/sqft
$2,655 Estimated rent
Home value
$424,500
$403,000 - $446,000
$2,655/mo
Zestimate® history
Loading...
Owner options
Explore your selling options
What's special
Lovely Halton floorplan home! Located in Palisades, a community featuring a junior Olympic sized pool, kids pool, and tennis courts. Located near shopping and entertainment. Wide foyer that opens to the gourmet kitchen with granite countertops, 36" gray cabinets, and large island that doubles as a breakfast bar. Kitchen opens to dining area and living room. Wood looking luxury vinyl plank flooring throughout most of main. Second floor features an oversized primary suite with double vanities and separate tub and shower. Upstairs loft area and laundry room! Smart Home Technology Included! Pest Ban. 1-2-10 Warranty. Photos for illustration purposes only-not of actual home.
Zillow last checked: 8 hours ago
Listing updated: January 24, 2024 at 12:29pm
Listed by:
Tamiko Russell 678-683-0739,
D.R. Horton Realty of Georgia, Inc.,
Delphine Walker 404-512-7518,
D.R. Horton Realty of Georgia, Inc.
Bought with:
Aretha Langley, 386884
eXp Realty
Source: GAMLS,MLS#: 10211925
Facts & features
Interior
Bedrooms & bathrooms
- Bedrooms: 5
- Bathrooms: 3
- Full bathrooms: 3
- Main level bathrooms: 1
- Main level bedrooms: 1
Kitchen
- Features: Solid Surface Counters
Heating
- Central, Electric, Forced Air
Cooling
- Central Air, Zoned
Appliances
- Included: Dishwasher, Disposal, Gas Water Heater, Microwave
- Laundry: Upper Level
Features
- Double Vanity, High Ceilings, Roommate Plan, Separate Shower, Soaking Tub, Split Bedroom Plan, Tray Ceiling(s), Walk-In Closet(s)
- Flooring: Carpet, Vinyl
- Basement: None
- Number of fireplaces: 1
- Fireplace features: Family Room, Gas Log
- Common walls with other units/homes: No Common Walls
Interior area
- Total structure area: 3,209
- Total interior livable area: 3,209 sqft
- Finished area above ground: 3,209
- Finished area below ground: 0
Property
Parking
- Parking features: Attached, Garage
- Has attached garage: Yes
Features
- Levels: Two
- Stories: 2
- Patio & porch: Porch
- Body of water: None
Lot
- Size: 8,276 sqft
- Features: Other
Details
- Parcel number: 0.0
Construction
Type & style
- Home type: SingleFamily
- Architectural style: Craftsman,Traditional
- Property subtype: Single Family Residence
Materials
- Other
- Foundation: Slab
- Roof: Composition
Condition
- New Construction
- New construction: Yes
- Year built: 2023
Details
- Warranty included: Yes
Utilities & green energy
- Sewer: Public Sewer
- Water: Public
- Utilities for property: Cable Available, Electricity Available, Natural Gas Available, Phone Available, Sewer Available, Underground Utilities, Water Available
Community & neighborhood
Security
- Security features: Carbon Monoxide Detector(s), Smoke Detector(s)
Community
- Community features: Playground, Pool, Sidewalks, Street Lights, Walk To Schools, Near Shopping
Location
- Region: Dallas
- Subdivision: Palisades
HOA & financial
HOA
- Has HOA: Yes
- HOA fee: $750 annually
- Services included: Swimming, Tennis
Other
Other facts
- Listing agreement: Exclusive Right To Sell
- Listing terms: Cash,Conventional,Fannie Mae Approved,FHA,Freddie Mac Approved,VA Loan
Price history
| Date | Event | Price |
|---|---|---|
| 1/23/2024 | Sold | $430,990$134/sqft |
Source: | ||
| 11/2/2023 | Pending sale | $430,990$134/sqft |
Source: | ||
| 10/9/2023 | Listed for sale | $430,990$134/sqft |
Source: | ||
Public tax history
Tax history is unavailable.
Neighborhood: 30157
Nearby schools
GreatSchools rating
- 4/10Allgood Elementary SchoolGrades: PK-5Distance: 3.6 mi
- 5/10Herschel Jones Middle SchoolGrades: 6-8Distance: 3.8 mi
- 4/10Paulding County High SchoolGrades: 9-12Distance: 2.4 mi
Schools provided by the listing agent
- Elementary: Allgood
- Middle: Herschel Jones
- High: Paulding County
Source: GAMLS. This data may not be complete. We recommend contacting the local school district to confirm school assignments for this home.
Get a cash offer in 3 minutes
Find out how much your home could sell for in as little as 3 minutes with a no-obligation cash offer.
Estimated market value
$424,500
Get a cash offer in 3 minutes
Find out how much your home could sell for in as little as 3 minutes with a no-obligation cash offer.
Estimated market value
$424,500



