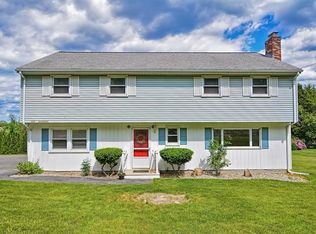Welcome to this quality-built Colonial home, offering 4 bedrooms, 3.5 baths, and situated on a spectacular, private fenced-in level lot w/room for the soccer team, paved basketball court and above-ground swimming pool. This one owner home was built in 1985. Step into the foyer, the formal living room is to the right, a great spot to read a book or enjoy some quiet time. Generous size cabinet-packed, eat-in kitchen w/cathedral ceiling, skylight, breakfast area and flows into the formal dining room for those special occasions. Spacious family room has wood burning fireplace and bay window overlooking the beautiful grounds. Master bedroom w/ walk-in closet and private bath. Three other good size bedrooms and full bath on the 2nd level. Enjoy your summers relaxing on the screen porch or step out onto the deck for grilling. Wide open finished lower level is fully carpeted, heated w/ full bath and wet bar. Ideal for super bowl parties. Bring your decorating ideas and make this home yours.
This property is off market, which means it's not currently listed for sale or rent on Zillow. This may be different from what's available on other websites or public sources.
