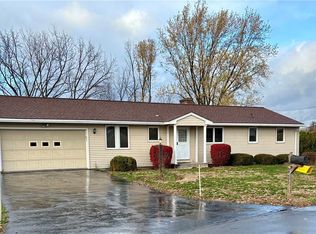Closed
$285,000
103 Poole Rd, Syracuse, NY 13214
3beds
1,424sqft
Single Family Residence
Built in 1953
0.27 Acres Lot
$323,600 Zestimate®
$200/sqft
$2,316 Estimated rent
Home value
$323,600
$307,000 - $340,000
$2,316/mo
Zestimate® history
Loading...
Owner options
Explore your selling options
What's special
Welcome to this Beautiful 3-bedroom ranch. As you enter the main living space you see the beautiful hardwood floors in the very large dining and living room space. This room features a stunning fireplace and a large window overlooking the front yard. Kitchen has new flooring and new appliances. Laundry is located on the first floor off the kitchen. Large walk out deck from the kitchen offers great outside dining options.
Three bedrooms off the Livingroom with all new carpets. Entire home is Freshly painted.
Both bathrooms are remodeled and show well.
Home has central air. Parchly finished large room in the basement with fireplace could be a fourth bedroom, playroom, office. mancave or family room. Basement is not counted as part of the square footage. Basement is dry and has so much potential for additional finished living space.
Home is bright with lots of natural light.
Garage is oversized with so much room for storage.
Back yard is fully fenced in. Delayed showings until Thursday 7/20.Close to shopping and great restaurants.
Minutes from 690, 480 and 90. Come see this great property.
Zillow last checked: 8 hours ago
Listing updated: October 09, 2023 at 04:15pm
Listed by:
Patricia M Bombard 315-416-2121,
GRG Gloria Realty Group
Bought with:
Lauren Ulinski, 10401354770
Hunt Real Estate ERA
Source: NYSAMLSs,MLS#: S1484506 Originating MLS: Syracuse
Originating MLS: Syracuse
Facts & features
Interior
Bedrooms & bathrooms
- Bedrooms: 3
- Bathrooms: 2
- Full bathrooms: 1
- 1/2 bathrooms: 1
- Main level bathrooms: 2
- Main level bedrooms: 3
Heating
- Gas, Forced Air
Cooling
- Central Air
Appliances
- Included: Dryer, Dishwasher, Electric Cooktop, Exhaust Fan, Disposal, Gas Water Heater, Refrigerator, Range Hood, Washer
- Laundry: Main Level
Features
- Eat-in Kitchen, Separate/Formal Living Room, Living/Dining Room, Window Treatments, Bedroom on Main Level
- Flooring: Carpet, Hardwood, Laminate, Varies
- Windows: Drapes
- Basement: Full,Partially Finished
- Number of fireplaces: 2
Interior area
- Total structure area: 1,424
- Total interior livable area: 1,424 sqft
Property
Parking
- Total spaces: 2
- Parking features: Attached, Garage, Garage Door Opener
- Attached garage spaces: 2
Features
- Levels: One
- Stories: 1
- Exterior features: Blacktop Driveway, Fully Fenced
- Fencing: Full
Lot
- Size: 0.27 Acres
- Dimensions: 85 x 130
- Features: Residential Lot
Details
- Additional structures: Shed(s), Storage
- Parcel number: 31268907300000020070000000
- Special conditions: Standard
Construction
Type & style
- Home type: SingleFamily
- Architectural style: Ranch
- Property subtype: Single Family Residence
Materials
- Wood Siding, Copper Plumbing
- Foundation: Poured
- Roof: Asphalt
Condition
- Resale
- Year built: 1953
Utilities & green energy
- Electric: Circuit Breakers
- Sewer: Septic Tank
- Water: Connected, Public
- Utilities for property: Water Connected
Community & neighborhood
Location
- Region: Syracuse
- Subdivision: Sherwood Park Tr Sec B
Other
Other facts
- Listing terms: Cash,Conventional,FHA,VA Loan
Price history
| Date | Event | Price |
|---|---|---|
| 10/2/2023 | Sold | $285,000+5.6%$200/sqft |
Source: | ||
| 7/26/2023 | Pending sale | $270,000$190/sqft |
Source: | ||
| 7/17/2023 | Listed for sale | $270,000+49.2%$190/sqft |
Source: | ||
| 5/15/2020 | Sold | $181,000+13.2%$127/sqft |
Source: | ||
| 3/12/2020 | Pending sale | $159,900$112/sqft |
Source: Howard Hanna - Fayetteville #S1254638 Report a problem | ||
Public tax history
| Year | Property taxes | Tax assessment |
|---|---|---|
| 2024 | -- | $237,300 +16% |
| 2023 | -- | $204,600 +12% |
| 2022 | -- | $182,700 +16% |
Find assessor info on the county website
Neighborhood: 13214
Nearby schools
GreatSchools rating
- 7/10Jamesville Dewitt Middle SchoolGrades: 5-8Distance: 0.8 mi
- 9/10Jamesville Dewitt High SchoolGrades: 9-12Distance: 1.4 mi
- 7/10Moses Dewitt Elementary SchoolGrades: PK-4Distance: 0.5 mi
Schools provided by the listing agent
- District: Jamesville-Dewitt
Source: NYSAMLSs. This data may not be complete. We recommend contacting the local school district to confirm school assignments for this home.
