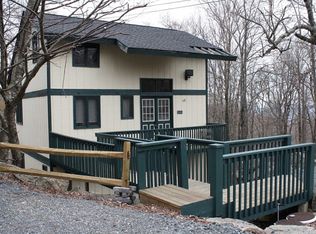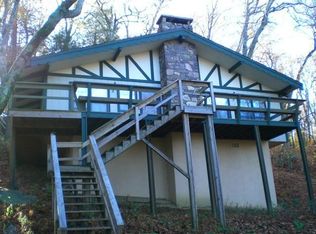Sold for $855,000
$855,000
103 West Pond Creek Road, Beech Mountain, NC 28604
5beds
2,324sqft
Single Family Residence
Built in 2023
7,840.8 Square Feet Lot
$811,000 Zestimate®
$368/sqft
$3,967 Estimated rent
Home value
$811,000
$714,000 - $916,000
$3,967/mo
Zestimate® history
Loading...
Owner options
Explore your selling options
What's special
Brand new on Beech Mountain! Custom built mountain retreat with gorgeous landscaping, for those seeking a harmonious blend of serenity & Luxury with long range layered views. Chef's kitchen with all the features! Take in the breathtaking views from the living room wall of windows, or the huge deck. 5 beds, 4 baths, 2 living rooms 2 fireplaces (one gas, one wood) a full kitchen and a bar on the lowest level. Gorgeous new Superior walls (insulated precast) construction on lower levels, featuring R-39 insulation values, 10' ceilings on lowest level, 9.5 at loft and soaring vaulted ceilings in the main area makes this a must see house. low to no maintenance exterior (all cementitious exterior products, excluding the deck) 150 MPH rated LoE 366 glass coated windows makes it safe & warm! .5 mile walk, 1 mile drive to Ski Beech, short term rentals allowed. winter has skiing, snowboard terrain park, snowmaking, and tubing. Summer fun, too! summer concert series, Mountain Biking, Disc golf, & a scenic lift ride to the Skybar! Beech Mountain Club available with Golf, tennis, Pickleball, resort pool, fitness center, restaurants & more
Zillow last checked: 8 hours ago
Listing updated: February 20, 2024 at 06:10am
Listed by:
Doro Taylor 919-868-6399,
CityGate Real Estate Services
Bought with:
Jeff Vermillion, 345356
BHHS Vincent Properties
Source: High Country AOR,MLS#: 246908 Originating MLS: High Country Association of Realtors Inc.
Originating MLS: High Country Association of Realtors Inc.
Facts & features
Interior
Bedrooms & bathrooms
- Bedrooms: 5
- Bathrooms: 4
- Full bathrooms: 4
Heating
- Forced Air, Fireplace(s), Propane
Cooling
- Central Air, Electric, 1 Unit, Zoned
Appliances
- Included: Dishwasher, Exhaust Fan, Disposal, Gas Range, Gas Water Heater, Microwave, Range
- Laundry: Main Level
Features
- Carbon Monoxide Detector, Cathedral Ceiling(s)
- Number of fireplaces: 2
- Fireplace features: Two, Factory Built, Gas, Stone, Vented, Wood Burning, Propane
Interior area
- Total structure area: 2,324
- Total interior livable area: 2,324 sqft
- Finished area above ground: 2,324
- Finished area below ground: 0
Property
Parking
- Parking features: Driveway, Gravel, Private
- Has uncovered spaces: Yes
Features
- Levels: Three Or More
- Stories: 3
- Exterior features: Fire Pit, Gravel Driveway
- Has view: Yes
- View description: Long Range, Mountain(s), Seasonal View
Lot
- Size: 7,840 sqft
Details
- Parcel number: 1950133775000
Construction
Type & style
- Home type: SingleFamily
- Architectural style: Chalet/Alpine,Contemporary,Mountain,Traditional
- Property subtype: Single Family Residence
Materials
- Fiber Cement, Masonry, Other, Concrete, Stone, Wood Siding, Wood Frame
- Foundation: Slab
- Roof: Architectural,Shingle
Condition
- Year built: 2023
Details
- Warranty included: Yes
Utilities & green energy
- Sewer: Public Sewer
- Water: Public
- Utilities for property: Cable Available
Community & neighborhood
Community
- Community features: Long Term Rental Allowed, Short Term Rental Allowed
Location
- Region: Banner Elk
- Subdivision: Charter Hill Woods
HOA & financial
HOA
- Has HOA: No
Other
Other facts
- Listing terms: Cash,Conventional,New Loan
- Road surface type: Gravel
Price history
| Date | Event | Price |
|---|---|---|
| 2/16/2024 | Sold | $855,000-4.9%$368/sqft |
Source: | ||
| 1/31/2024 | Contingent | $899,000$387/sqft |
Source: | ||
| 1/8/2024 | Price change | $899,000-10%$387/sqft |
Source: | ||
| 11/18/2023 | Listed for sale | $999,000$430/sqft |
Source: | ||
Public tax history
| Year | Property taxes | Tax assessment |
|---|---|---|
| 2024 | $56 | $17,500 |
| 2023 | $56 | $17,500 |
| 2022 | $56 -13.7% | $17,500 +9.4% |
Find assessor info on the county website
Neighborhood: 28604
Nearby schools
GreatSchools rating
- 7/10Valle Crucis ElementaryGrades: PK-8Distance: 5.5 mi
- 8/10Watauga HighGrades: 9-12Distance: 12.6 mi
Schools provided by the listing agent
- Elementary: Valle Crucis
- Middle: Cranberry
- High: Watauga
Source: High Country AOR. This data may not be complete. We recommend contacting the local school district to confirm school assignments for this home.
Get pre-qualified for a loan
At Zillow Home Loans, we can pre-qualify you in as little as 5 minutes with no impact to your credit score.An equal housing lender. NMLS #10287.

