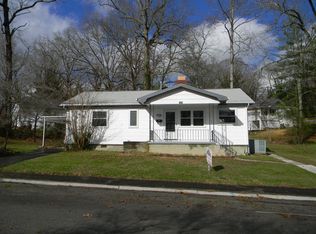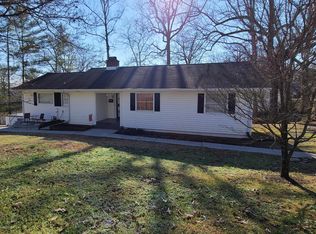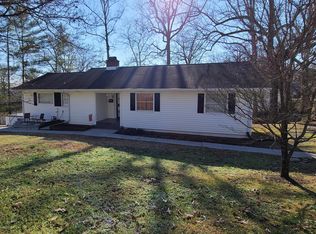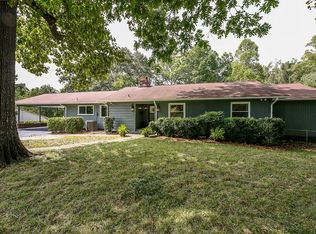Closed
$324,900
103 Plymouth Cir, Oak Ridge, TN 37830
3beds
1,564sqft
Single Family Residence, Residential
Built in 1943
0.25 Acres Lot
$323,200 Zestimate®
$208/sqft
$1,958 Estimated rent
Home value
$323,200
$262,000 - $398,000
$1,958/mo
Zestimate® history
Loading...
Owner options
Explore your selling options
What's special
Welcome to 103 Plymouth Cir, a beautifully updated ranch-style home in the heart of Oak Ridge, TN. This inviting 3 bedroom, 2 bathroom home features a spacious and functional D style floorplan, perfect for modern living. Step inside through the foyer into a bright and versatile front room, perfect for a home office, sitting area, or flex space to suit your needs. Just beyond, you'll find a dedicated laundry room tucked away for convenience. At the center of the home, the open-concept living area offers plenty of space to relax or entertain, with large windows letting in an abundance of natural light. The adjoining dining room leads seamlessly into the updated kitchen, where you'll find plenty of counter space and a practical layout that makes cooking and gathering effortless. Down the hall, you'll find three spacious bedrooms. The primary suite includes its own private bath, while the second full bathroom serves the additional bedrooms. Both bathrooms have been stylishly updated to complement the home's fresh, modern feel. Outside, enjoy the peaceful surroundings from the comfort of your backyard or take advantage of nearby amenities in this desirable Oak Ridge neighborhood. Don't miss your chance to own this move-in-ready home! Schedule your private showing today.
Zillow last checked: 8 hours ago
Listing updated: July 22, 2025 at 11:01am
Listing Provided by:
Tyler Owens 865-705-1363,
Honors Real Estate Services LLC
Bought with:
Mabry Benson, 317361
eXp Realty, LLC
Source: RealTracs MLS as distributed by MLS GRID,MLS#: 2944179
Facts & features
Interior
Bedrooms & bathrooms
- Bedrooms: 3
- Bathrooms: 2
- Full bathrooms: 2
- Main level bedrooms: 3
Heating
- Central, Electric
Cooling
- Central Air
Appliances
- Included: Dishwasher, Range, Oven
Features
- Primary Bedroom Main Floor, Kitchen Island
- Flooring: Wood
- Basement: Crawl Space
- Number of fireplaces: 1
- Fireplace features: Gas
Interior area
- Total structure area: 1,564
- Total interior livable area: 1,564 sqft
- Finished area above ground: 1,564
Property
Parking
- Parking features: On Street
- Has uncovered spaces: Yes
Features
- Levels: One
- Stories: 1
- Patio & porch: Porch, Covered
- Has view: Yes
- View description: City
Lot
- Size: 0.25 Acres
- Features: Corner Lot
Details
- Parcel number: 099C C 04600 000
- Special conditions: Standard
Construction
Type & style
- Home type: SingleFamily
- Architectural style: Contemporary
- Property subtype: Single Family Residence, Residential
Materials
- Frame, Other
Condition
- New construction: No
- Year built: 1943
Utilities & green energy
- Sewer: Public Sewer
- Water: Public
- Utilities for property: Water Available
Green energy
- Energy efficient items: Windows
Community & neighborhood
Security
- Security features: Smoke Detector(s)
Location
- Region: Oak Ridge
Price history
| Date | Event | Price |
|---|---|---|
| 7/16/2025 | Sold | $324,900$208/sqft |
Source: | ||
| 6/15/2025 | Pending sale | $324,900$208/sqft |
Source: | ||
| 6/11/2025 | Price change | $324,900-7.1%$208/sqft |
Source: | ||
| 3/25/2025 | Listed for sale | $349,900+117.3%$224/sqft |
Source: | ||
| 10/29/2024 | Sold | $161,000+105.1%$103/sqft |
Source: Public Record | ||
Public tax history
| Year | Property taxes | Tax assessment |
|---|---|---|
| 2024 | $1,365 | $28,625 |
| 2023 | $1,365 | $28,625 |
| 2022 | $1,365 | $28,625 |
Find assessor info on the county website
Neighborhood: 37830
Nearby schools
GreatSchools rating
- 6/10Robertsville Middle SchoolGrades: 5-8Distance: 1 mi
- 9/10Oak Ridge High SchoolGrades: 9-12Distance: 0.5 mi
- 9/10Willow Brook Elementary SchoolGrades: K-4Distance: 1.3 mi

Get pre-qualified for a loan
At Zillow Home Loans, we can pre-qualify you in as little as 5 minutes with no impact to your credit score.An equal housing lender. NMLS #10287.



