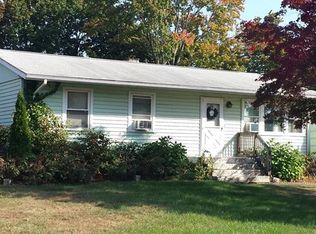Sold for $525,000
$525,000
103 Pleasant View Road, Derby, CT 06418
4beds
1,920sqft
Single Family Residence
Built in 1959
0.59 Acres Lot
$529,800 Zestimate®
$273/sqft
$3,276 Estimated rent
Home value
$529,800
$472,000 - $599,000
$3,276/mo
Zestimate® history
Loading...
Owner options
Explore your selling options
What's special
ALL YOUR BOXES ARE CHECKED IN YOUR RENOVATED AND IMMACULATE 4+ BEDROOM HILLTOP NEIGHBORHOOD HOME. MAIN LEVEL OPEN FLOOR PLAN FEATURES SPACIOUS DESIGNER KITCHEN LOADED WITH CUSTOM CABINETRY, QUARTZ COUNTERS, LIGHTING AND TOP OF THE LINE APPLIANCES LEADING TO FORMAL DINING AREA AND HUGE GREAT ROOM WITH PELLET STOVE AND FULL WALL OF BUILT-IN CABINETS. 4 BEDROOMS WITH CUSTOM FLOORING AND 2 NEW FULL BATHS COMPLETE YOUR MAIN LEVEL. YOUR WALKOUT LOWER LEVEL INCLUDES FAMILY ROOM WITH CLOSET FOR EXTENDED FAMILY OR GUESTS PLUS HALF BATH, WORKSHOP, STORAGE ROOM AND 3 CAR GARAGE. OVERSIZED 2 TIER DECK WITH WRAP AROUND FROM KITCHEN ENTRY AND RETRACTABLE AWNING TO OVER A HALF ACRE (.59) OF WELL LANDSCAPED YARD WITH LARGE SHED AND DRIVEWAY FOR 6+ VEHICLES. ALL MINUTES TO SCHOOLS, RT 34 RETAIL AND SHOPPING WITH EASY ACCESS TO RT 8 AND RT 15 MERRITT PARKWAY.
Zillow last checked: 8 hours ago
Listing updated: December 16, 2025 at 07:41am
Listed by:
THE JOHN HACKETT TEAM,
John Hackett (203)543-2697,
William Raveis Real Estate 203-255-6841
Bought with:
Isabel Leonard, REB.0795113
BHGRE Gaetano Marra Homes
Haysebell Cuadrado
BHGRE Gaetano Marra Homes
Source: Smart MLS,MLS#: 24132812
Facts & features
Interior
Bedrooms & bathrooms
- Bedrooms: 4
- Bathrooms: 3
- Full bathrooms: 2
- 1/2 bathrooms: 1
Primary bedroom
- Features: Ceiling Fan(s), Engineered Wood Floor
- Level: Main
Bedroom
- Features: Ceiling Fan(s), Engineered Wood Floor
- Level: Main
Bedroom
- Features: Ceiling Fan(s), Engineered Wood Floor
- Level: Main
Bedroom
- Features: Built-in Features, Ceiling Fan(s), Wall/Wall Carpet
- Level: Main
Dining room
- Features: Balcony/Deck, Built-in Features, Ceiling Fan(s), French Doors, Engineered Wood Floor
- Level: Main
Family room
- Features: Ceiling Fan(s), Sliders, Wall/Wall Carpet
- Level: Lower
Kitchen
- Features: Quartz Counters, Dining Area, Double-Sink, Kitchen Island, Tile Floor
- Level: Main
Living room
- Features: Balcony/Deck, Built-in Features, Fireplace, Pellet Stove, Sliders, Engineered Wood Floor
- Level: Main
Heating
- Forced Air, Oil
Cooling
- Ceiling Fan(s), Central Air
Appliances
- Included: Electric Cooktop, Oven, Microwave, Range Hood, Refrigerator, Ice Maker, Dishwasher, Washer, Dryer, Electric Water Heater, Water Heater
- Laundry: Lower Level
Features
- Open Floorplan, Entrance Foyer
- Doors: Storm Door(s)
- Windows: Thermopane Windows
- Basement: Full,Storage Space,Garage Access,Interior Entry,Partially Finished,Walk-Out Access,Liveable Space
- Attic: Storage,Floored,Pull Down Stairs
- Number of fireplaces: 1
- Fireplace features: Insert
Interior area
- Total structure area: 1,920
- Total interior livable area: 1,920 sqft
- Finished area above ground: 1,680
- Finished area below ground: 240
Property
Parking
- Total spaces: 6
- Parking features: Attached, Paved, Off Street, Driveway, Garage Door Opener, Private, Asphalt
- Attached garage spaces: 3
- Has uncovered spaces: Yes
Features
- Patio & porch: Wrap Around, Patio, Deck
- Exterior features: Rain Gutters, Lighting, Sidewalk, Awning(s), Garden
- Fencing: Stone
Lot
- Size: 0.59 Acres
- Features: Level, Cleared, Landscaped
Details
- Additional structures: Shed(s)
- Parcel number: 1095819
- Zoning: R-4
Construction
Type & style
- Home type: SingleFamily
- Architectural style: Ranch
- Property subtype: Single Family Residence
Materials
- Vinyl Siding
- Foundation: Concrete Perimeter
- Roof: Asphalt
Condition
- New construction: No
- Year built: 1959
Utilities & green energy
- Sewer: Public Sewer
- Water: Public
- Utilities for property: Cable Available
Green energy
- Energy efficient items: Insulation, Doors, Windows
- Energy generation: Solar
Community & neighborhood
Community
- Community features: Health Club, Library, Medical Facilities, Park, Playground, Public Rec Facilities, Shopping/Mall
Location
- Region: Derby
- Subdivision: Hilltop
Price history
| Date | Event | Price |
|---|---|---|
| 12/15/2025 | Sold | $525,000+3%$273/sqft |
Source: | ||
| 11/24/2025 | Pending sale | $509,500$265/sqft |
Source: | ||
| 10/20/2025 | Listed for sale | $509,500+10.5%$265/sqft |
Source: | ||
| 7/28/2023 | Sold | $461,000+12.5%$240/sqft |
Source: | ||
| 7/10/2023 | Pending sale | $409,900$213/sqft |
Source: | ||
Public tax history
| Year | Property taxes | Tax assessment |
|---|---|---|
| 2025 | $8,488 | $196,490 |
| 2024 | $8,488 +11.9% | $196,490 |
| 2023 | $7,585 | $196,490 |
Find assessor info on the county website
Neighborhood: 06418
Nearby schools
GreatSchools rating
- 3/10Bradley SchoolGrades: K-5Distance: 0.1 mi
- 4/10Derby Middle SchoolGrades: 6-8Distance: 2.2 mi
- 1/10Derby High SchoolGrades: 9-12Distance: 2.1 mi
Schools provided by the listing agent
- Elementary: Bradley
- Middle: Derby Middle
- High: Derby
Source: Smart MLS. This data may not be complete. We recommend contacting the local school district to confirm school assignments for this home.
Get pre-qualified for a loan
At Zillow Home Loans, we can pre-qualify you in as little as 5 minutes with no impact to your credit score.An equal housing lender. NMLS #10287.
Sell with ease on Zillow
Get a Zillow Showcase℠ listing at no additional cost and you could sell for —faster.
$529,800
2% more+$10,596
With Zillow Showcase(estimated)$540,396
