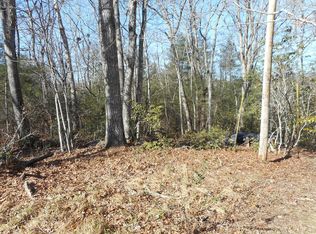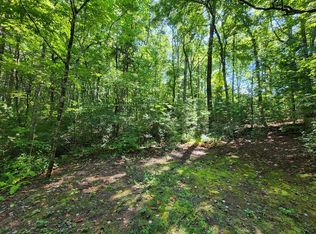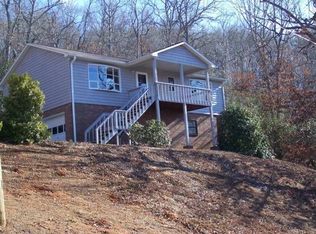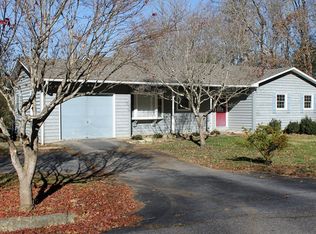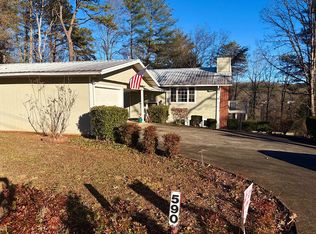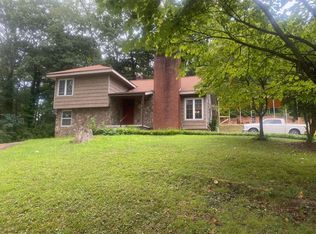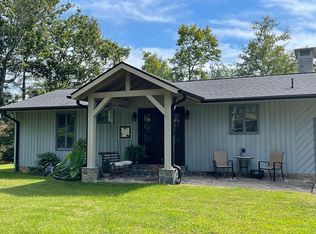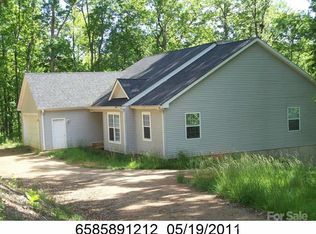House was built in 1992, upper level 3 br, 2 full baths, dining room, living rm with gas fire place. Big kitchen with gas stove, ceramic tile floor. Lower level has a full bath and bedroom/media room with 2 walk-in closets and a/c closet. (SQ Feet lower level) TOTAL SQ FEET= 2 car garage front porch back yard and screen room. Minutes to park, trails, banks, restaurants shopping center, supermarkets. Minutes to movie theatre and drugstores. Town of Highlands is 10 miles away, Asheville 78 miles, Clayton Georgia, 16 miles, Sylva 16 miles. Blue Ridge parkway 40 miles away. Lowes and Home depot nearby.. The Smoky Mountain Performing Center 10 min away.
For sale
$400,000
103 Pleasant Hill Dr, Franklin, NC 28734
4beds
1,634sqft
Est.:
Residential
Built in 1992
0.53 Acres Lot
$386,200 Zestimate®
$245/sqft
$-- HOA
What's special
Gas fire placeFront porchScreen roomCeramic tile floor
- 211 days |
- 219 |
- 8 |
Zillow last checked: 8 hours ago
Listing updated: August 26, 2025 at 12:48pm
Listed by:
Ralph Harvey (MLS Only),
Listwithfreedom.Com (Mls Only)
Source: Carolina Smokies MLS,MLS#: 26041043
Tour with a local agent
Facts & features
Interior
Bedrooms & bathrooms
- Bedrooms: 4
- Bathrooms: 3
- Full bathrooms: 3
- Main level bathrooms: 2
Primary bedroom
- Level: First
- Area: 169
- Dimensions: 13 x 13
Bedroom 2
- Level: First
- Area: 144
- Dimensions: 12 x 12
Bedroom 3
- Level: First
- Area: 144
- Dimensions: 12 x 12
Bedroom 4
- Level: Basement
Dining room
- Level: First
- Area: 168
- Dimensions: 12 x 14
Kitchen
- Level: First
- Area: 180
- Dimensions: 12 x 15
Living room
- Level: First
- Area: 345
- Dimensions: 23 x 15
Heating
- Electric, Propane
Cooling
- Central Electric
Appliances
- Included: Dishwasher, Disposal, Microwave, Gas Oven/Range, Refrigerator, Electric Water Heater
Features
- Pantry, Walk-In Closet(s)
- Flooring: Laminate
- Windows: Insulated Windows
- Basement: Full,Partial
- Attic: Access Only
- Has fireplace: Yes
- Fireplace features: Gas Log
Interior area
- Total structure area: 1,634
- Total interior livable area: 1,634 sqft
Video & virtual tour
Property
Parking
- Parking features: Garage-Double Attached, Garage Door Opener
- Attached garage spaces: 2
Features
- Patio & porch: Screened Porch/Deck
- Fencing: Fenced Yard
- Has view: Yes
- View description: View Year Round
Lot
- Size: 0.53 Acres
Details
- Parcel number: 6595603888
Construction
Type & style
- Home type: SingleFamily
- Architectural style: Traditional
- Property subtype: Residential
Materials
- Aluminum Siding, Vinyl Siding
- Roof: Tile
Condition
- Year built: 1992
Utilities & green energy
- Sewer: Public Sewer
- Water: Public
Community & HOA
Community
- Subdivision: Laurel Heights
Location
- Region: Franklin
Financial & listing details
- Price per square foot: $245/sqft
- Tax assessed value: $278,460
- Annual tax amount: $1,052
- Date on market: 5/26/2025
- Listing terms: Cash
- Road surface type: Paved
Estimated market value
$386,200
$367,000 - $406,000
$2,182/mo
Price history
Price history
| Date | Event | Price |
|---|---|---|
| 5/26/2025 | Listed for sale | $400,000+76.2%$245/sqft |
Source: Carolina Smokies MLS #26041043 Report a problem | ||
| 8/21/2006 | Sold | $227,000$139/sqft |
Source: Public Record Report a problem | ||
Public tax history
Public tax history
| Year | Property taxes | Tax assessment |
|---|---|---|
| 2024 | $593 +6.6% | $278,460 +0.1% |
| 2023 | $557 +1.6% | $278,260 +50.4% |
| 2022 | $548 +2.7% | $185,000 |
Find assessor info on the county website
BuyAbility℠ payment
Est. payment
$2,198/mo
Principal & interest
$1915
Property taxes
$143
Home insurance
$140
Climate risks
Neighborhood: 28734
Nearby schools
GreatSchools rating
- 7/10East Franklin ElementaryGrades: K-4Distance: 0.5 mi
- 6/10Macon Middle SchoolGrades: 7-8Distance: 1.6 mi
- 6/10Franklin HighGrades: 9-12Distance: 1.2 mi
- Loading
- Loading
