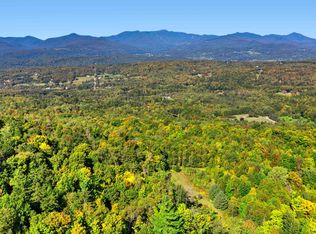Closed
Listed by:
Smith Macdonald Group,
Coldwell Banker Carlson Real Estate 802-253-7358
Bought with: Coldwell Banker Carlson Real Estate
$2,863,500
103 Pinnacle Meadow Road, Stowe, VT 05672
4beds
5,458sqft
Single Family Residence
Built in 2006
11.15 Acres Lot
$3,073,800 Zestimate®
$525/sqft
$7,296 Estimated rent
Home value
$3,073,800
$2.77M - $3.41M
$7,296/mo
Zestimate® history
Loading...
Owner options
Explore your selling options
What's special
This impeccably designed modern farmhouse-style home seamlessly marries natural wood features with contemporary interior design, resulting in a highly luxurious and aesthetically pleasing space. Upon stepping into the mudroom, you'll immediately appreciate its thoughtful layout, catering to everyday living needs. The kitchen is a gourmet haven, boasting a Subzero refrigerator and freezer, a Wolf range, tall ceilings, and abundant cabinets. What truly sets it apart is the breathtaking view that beckons through the windows. From here, you can savor stunning sunsets over Stowe Mountain Resort, a daily spectacle that elevates your culinary experiences. The primary suite has been transformed into a spa-like oasis, providing a retreat within your home. The second level hosts two generously sized guest bedrooms, ensuring your guests are comfortable and luxurious. A spacious rec room offers ample space for leisure, and a private home gym. Additionally, an oversized guest suite provides privacy and comfort to visiting friends or family. Further, the property includes an oversized garage with high ceilings, providing ample space for vehicles and storage needs. Adding to this remarkable property is an additional building lot, providing even more opportunities for expansion or investment. This home is not just a residence; it's a luxurious retreat. In addition, it's fully furnished and equipped. It offers convenient access to nearby Pinnacle hiking trails, great for exploring.
Zillow last checked: 8 hours ago
Listing updated: May 01, 2024 at 11:35am
Listed by:
Smith Macdonald Group,
Coldwell Banker Carlson Real Estate 802-253-7358
Bought with:
Zeph Bryant
Coldwell Banker Carlson Real Estate
Source: PrimeMLS,MLS#: 4980381
Facts & features
Interior
Bedrooms & bathrooms
- Bedrooms: 4
- Bathrooms: 5
- Full bathrooms: 4
- 1/2 bathrooms: 1
Heating
- Propane, Radiant
Cooling
- Central Air
Appliances
- Included: Dishwasher, Dryer, Range Hood, Gas Range, Refrigerator, Washer, Propane Water Heater, Exhaust Fan
Features
- Central Vacuum, Kitchen/Dining, Primary BR w/ BA, Natural Woodwork, Walk-In Closet(s)
- Flooring: Carpet, Hardwood, Tile
- Windows: Skylight(s)
- Basement: Finished,Interior Entry
- Number of fireplaces: 2
- Fireplace features: Wood Burning, 2 Fireplaces
Interior area
- Total structure area: 5,458
- Total interior livable area: 5,458 sqft
- Finished area above ground: 3,756
- Finished area below ground: 1,702
Property
Parking
- Total spaces: 2
- Parking features: Gravel, Heated Garage, Barn, Attached
- Garage spaces: 2
Features
- Levels: Two
- Stories: 2
- Exterior features: Deck
- Has spa: Yes
- Spa features: Bath
- Has view: Yes
- View description: Mountain(s)
Lot
- Size: 11.15 Acres
- Features: Country Setting, Trail/Near Trail, Views
Details
- Parcel number: 62119510183
- Zoning description: RR5
- Other equipment: Standby Generator
Construction
Type & style
- Home type: SingleFamily
- Property subtype: Single Family Residence
Materials
- Wood Frame, Wood Siding
- Foundation: Concrete
- Roof: Asphalt Shingle
Condition
- New construction: No
- Year built: 2006
Utilities & green energy
- Electric: Circuit Breakers
- Sewer: Septic Tank
- Utilities for property: None, No Internet
Community & neighborhood
Security
- Security features: Security System
Location
- Region: Stowe
Price history
| Date | Event | Price |
|---|---|---|
| 5/1/2024 | Sold | $2,863,500-11.9%$525/sqft |
Source: | ||
| 3/20/2024 | Contingent | $3,250,000$595/sqft |
Source: | ||
| 12/16/2023 | Listed for sale | $3,250,000+119.6%$595/sqft |
Source: | ||
| 3/22/2021 | Sold | $1,480,000+5.7%$271/sqft |
Source: | ||
| 1/12/2021 | Price change | $1,400,000-17.6%$257/sqft |
Source: Coldwell Banker Carlson Real Estate #4843775 Report a problem | ||
Public tax history
| Year | Property taxes | Tax assessment |
|---|---|---|
| 2024 | -- | $2,797,900 +101.9% |
| 2023 | -- | $1,385,700 |
| 2022 | -- | $1,385,700 |
Find assessor info on the county website
Neighborhood: 05672
Nearby schools
GreatSchools rating
- 9/10Stowe Elementary SchoolGrades: PK-5Distance: 2.3 mi
- 8/10Stowe Middle SchoolGrades: 6-8Distance: 4.1 mi
- NASTOWE HIGH SCHOOLGrades: 9-12Distance: 4.1 mi
Schools provided by the listing agent
- Elementary: Stowe Elementary School
- Middle: Stowe Middle/High School
- High: Stowe Middle/High School
- District: Stowe School District
Source: PrimeMLS. This data may not be complete. We recommend contacting the local school district to confirm school assignments for this home.
