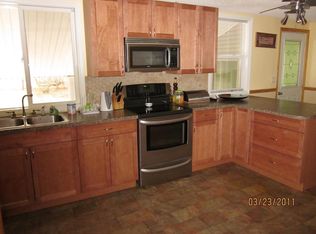SIXTEEN ACRES ONE OWNER HOME. FANTASTIC SOUGHT AFTER NEIGHBORHOOD. NICELY LANDSCAPED SPACIOUS YARD WITH MATURE PLANTINGS. BACKYARD WITH DECK, STORAGE SHEDS AND KENNEL AREA IS ENCLOSED WITH STOCKADE FENCING. UNIQUE INTERIOR LAYOUT WITH OPEN KITCHEN/DINING ROOM AND L-SHAPED LIVING ROOM. VINYL REPACEMENT WINDOWS THROUGHOUT AS WELL AS A SLIDER FROM THE DINING ROOM TO THE BACK YARD DECK. AMENITIES INCLUDE WHOLE HOUSE FAN, CENTRAL AIR CONDITIONING HIGH EFFICIENT GAS FURNACE AND SPRINKLER SYSTEM. NEWER KITCHEN AND LAUNDRY APPLIANCES ARE INCLUDED. THE BASEMENT HAS THREE FINISHED ROOMS WITH CLOSET/STORAGE AREAS, A HALF BATH AND DEDICATED WORKSHOP WITH CABINETS AND COUNTERSPACE. ATTACHED GARAGE IS DEEP FOR ADDED STORAGE. RATED AAA FOR FUNCTIONALITY.
This property is off market, which means it's not currently listed for sale or rent on Zillow. This may be different from what's available on other websites or public sources.

