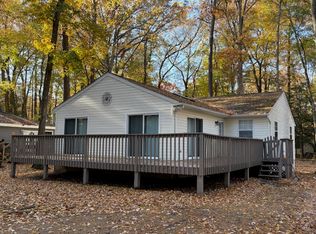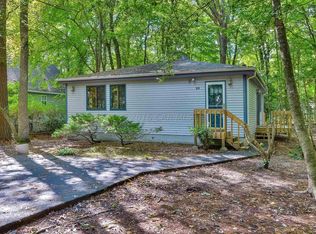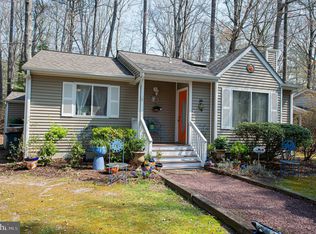NEW PRICE!!! Qualifies for 100% Financing! IF you have 20% down you can get 1.5% towards closing! Ask me how!This home has the potential to increase the sq.ft. to 1892!!! 660sqft unfinished 2nd floor w/2 windows and pre-wired w/electric. 1st floor features Bamboo floors in Living Room, kitchen, dining area and laundry room. Newer SS LG refrigerator, dishwasher & stove in 2014 as well as front load washer/dryer. Spacious master bedroom w/custom closet, updated bathroom w/double sinks. Tankless HWH, HVAC 2014. ECY Water Treatment system and a 10x12 detached shed with electric ALL added since purchased! Covered porch overlooking back yard for outdoor entertainment or enclose it for added living space on 1st floor. Large level lot with spacious driveway provides plenty of off street parking
This property is off market, which means it's not currently listed for sale or rent on Zillow. This may be different from what's available on other websites or public sources.


