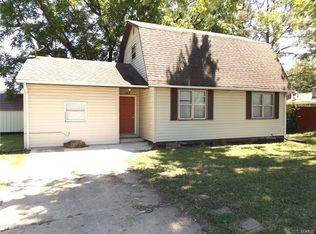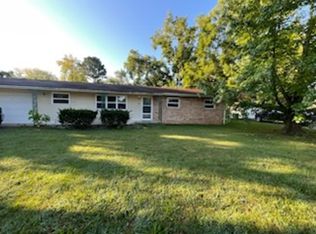This home has been completely rennovated and is ready for a new family! The large corner lot has a fenced back yard, large side yard and parking access from Redbud to the back/side of the home. To suit your family, you can use the rooms as 3 bedrooms with a living room and family room/den/office or 4 bedrooms with two on the main level and two upstairs. There are also 2.5 baths with a full bath upstairs and downstairs and a half bath in the 4th bedroom/family room on the main level. The home also has large closets, ceramic tile, utility closet on the main level, new refrigerator and electric range, new hot water heater and a ONE-YEAR HOME WARRANTY! Located in a great neighborhood with easy access to everything. All for $99,900.
This property is off market, which means it's not currently listed for sale or rent on Zillow. This may be different from what's available on other websites or public sources.


