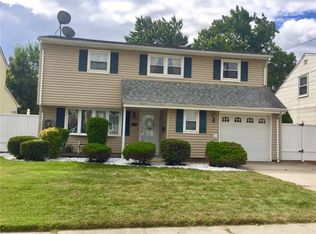GREAT COMMUTER LOCATION - YOUR DREAM OF HOME-OWNERSHIP BEGINS HERE! This Split features an Eat-in Kitchen with 5-burner 36" range, Living Room, Dining Room with French doors to deck & vaulted ceilings, Family Room, 4 Bedrooms (1 on the 1st floor), and hardwood floors throughout. The property includes a double-wide driveway, storage shed, deck and fenced backyard for your outdoor enjoyment. A great location with easy access to Metro Park NJ Transit & Amtrak - 4 miles from Woodbridge NJ Transit South Coastline, nearby Merrill Park plus all conveniences and major roadways. Home Warranty, too! Are you ready to make this home yours?
This property is off market, which means it's not currently listed for sale or rent on Zillow. This may be different from what's available on other websites or public sources.
