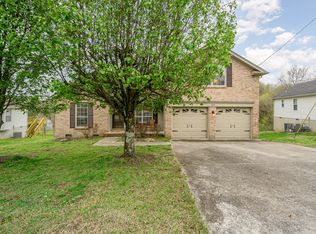Closed
$399,000
103 Pine Grove Rd, Mount Juliet, TN 37122
3beds
1,391sqft
Single Family Residence, Residential
Built in 1994
0.27 Acres Lot
$397,200 Zestimate®
$287/sqft
$2,089 Estimated rent
Home value
$397,200
$369,000 - $425,000
$2,089/mo
Zestimate® history
Loading...
Owner options
Explore your selling options
What's special
USDA 100% financing eligible! Are you looking for a 1 story, beautifully renovated home in Mt. Juliet? If so, you've just found it!! You'll LOVE the new & fresh neutral paint, durable new LVP flooring, updated light fixtures and freshly manicured landscaping! 3 bedrooms, 2 bath home with 2 steps from the garage into the house! Newly stained deck with retractable awning! Stainless appliances! Enclosed walk-in crawl space with tons of storage! Large yard that backs up to common area for great privacy! Professionally cleaned and MOVE-IN READY so you can back your moving truck up to the door of your new home! Added bonus is that it's close to the lake & located between Cedar Creek & Shutes Branch Recreation Areas so you can launch your boat in no time! Desirable Mt. Juliet Schools as an added bonus!
Zillow last checked: 8 hours ago
Listing updated: May 09, 2025 at 02:35pm
Listing Provided by:
Sherry Mullins 615-506-5575,
Mullins Realty Group, LLC,
Rachel Mullins Harrell 615-300-3347,
Mullins Realty Group, LLC
Bought with:
Tyler Schnarr, 356115
eXp Realty
Source: RealTracs MLS as distributed by MLS GRID,MLS#: 2801038
Facts & features
Interior
Bedrooms & bathrooms
- Bedrooms: 3
- Bathrooms: 2
- Full bathrooms: 2
- Main level bedrooms: 3
Bedroom 1
- Features: Suite
- Level: Suite
- Area: 208 Square Feet
- Dimensions: 16x13
Bedroom 2
- Area: 132 Square Feet
- Dimensions: 12x11
Bedroom 3
- Area: 110 Square Feet
- Dimensions: 11x10
Dining room
- Features: Combination
- Level: Combination
- Area: 90 Square Feet
- Dimensions: 10x9
Kitchen
- Features: Eat-in Kitchen
- Level: Eat-in Kitchen
- Area: 143 Square Feet
- Dimensions: 13x11
Living room
- Area: 238 Square Feet
- Dimensions: 17x14
Heating
- Central
Cooling
- Central Air, Electric
Appliances
- Included: Electric Oven, Dishwasher, Disposal, Refrigerator
- Laundry: Electric Dryer Hookup, Washer Hookup
Features
- Ceiling Fan(s), Pantry, Walk-In Closet(s), Primary Bedroom Main Floor
- Flooring: Carpet, Laminate
- Basement: Crawl Space
- Number of fireplaces: 1
- Fireplace features: Living Room
Interior area
- Total structure area: 1,391
- Total interior livable area: 1,391 sqft
- Finished area above ground: 1,391
Property
Parking
- Total spaces: 2
- Parking features: Garage Door Opener, Garage Faces Front
- Attached garage spaces: 2
Features
- Levels: One
- Stories: 1
- Patio & porch: Deck
Lot
- Size: 0.27 Acres
- Dimensions: 68 x 154.9 IRR
Details
- Parcel number: 031M L 00200 000
- Special conditions: Standard
Construction
Type & style
- Home type: SingleFamily
- Property subtype: Single Family Residence, Residential
Materials
- Brick, Vinyl Siding
Condition
- New construction: No
- Year built: 1994
Utilities & green energy
- Sewer: Public Sewer
- Water: Public
- Utilities for property: Water Available
Community & neighborhood
Location
- Region: Mount Juliet
- Subdivision: Villages At Cedar Creek 3
HOA & financial
HOA
- Has HOA: Yes
- HOA fee: $16 monthly
Price history
| Date | Event | Price |
|---|---|---|
| 4/30/2025 | Sold | $399,000-2.7%$287/sqft |
Source: | ||
| 4/2/2025 | Contingent | $409,900$295/sqft |
Source: | ||
| 3/6/2025 | Listed for sale | $409,900+9.3%$295/sqft |
Source: | ||
| 11/19/2021 | Sold | $375,000+7.1%$270/sqft |
Source: | ||
| 10/30/2021 | Pending sale | $350,000$252/sqft |
Source: | ||
Public tax history
| Year | Property taxes | Tax assessment |
|---|---|---|
| 2024 | $1,183 | $61,950 |
| 2023 | $1,183 | $61,950 |
| 2022 | $1,183 | $61,950 |
Find assessor info on the county website
Neighborhood: 37122
Nearby schools
GreatSchools rating
- 6/10W A Wright Elementary SchoolGrades: PK-5Distance: 1.9 mi
- 7/10Mt. Juliet Middle SchoolGrades: 6-8Distance: 3 mi
- 8/10Green Hill High SchoolGrades: 9-12Distance: 2.3 mi
Schools provided by the listing agent
- Elementary: W A Wright Elementary
- Middle: Mt. Juliet Middle School
- High: Green Hill High School
Source: RealTracs MLS as distributed by MLS GRID. This data may not be complete. We recommend contacting the local school district to confirm school assignments for this home.
Get a cash offer in 3 minutes
Find out how much your home could sell for in as little as 3 minutes with a no-obligation cash offer.
Estimated market value
$397,200
Get a cash offer in 3 minutes
Find out how much your home could sell for in as little as 3 minutes with a no-obligation cash offer.
Estimated market value
$397,200
