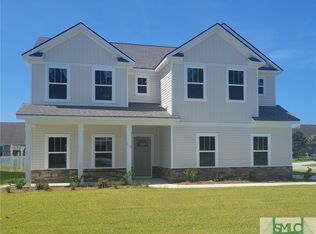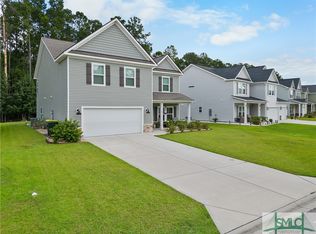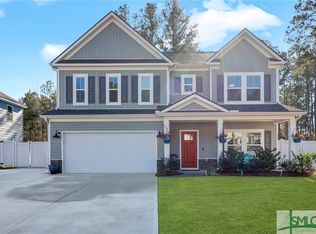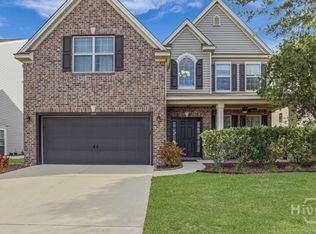Gorgeous two-story home features a chef’s kitchen with 42’ cabinets, granite countertops with tile backsplash and stainless -steel appliances. Upgraded trim complete with mud hall bench.The Master bath includes a separate tub and shower and double vanities with framed mirrors. Includes Skybell, Speakers in Family Ceiling and Alexa Dot. Backyard includes 6ft privacy fence. Great open floorplan!*** $5000 towards buyers closing cost with the use of preferred lender and closing attorney! Home is Move-in Ready!
This property is off market, which means it's not currently listed for sale or rent on Zillow. This may be different from what's available on other websites or public sources.



