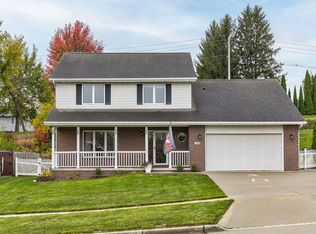You can't just drive by this home - it is truly larger than it looks! Look forward to enjoying the future summer evenings relaxing on the home's covered front porch entry. Good sized family room will easily hold all your furniture combinations. Large eat in kitchen with plenty of bar stool space for those quick snacks or sit down at the table in the eat in kitchen space. Three bedrooms and 2 full baths on the main level. Access to the deck from the master bedroom space makes a great morning coffee spot. This lower level is like a second home - 3 bedrooms, bath and a full kitchen with access to an outdoor patio area. The home's 2 car attached garage measures 28x29, which is bigger than most 3 car garages. Take a look to appreciate all the space this home has to offer! All information obtained from Seller and public records.
This property is off market, which means it's not currently listed for sale or rent on Zillow. This may be different from what's available on other websites or public sources.

