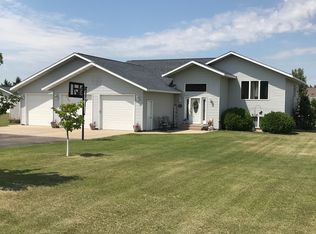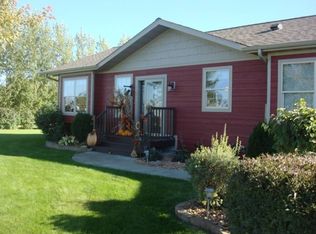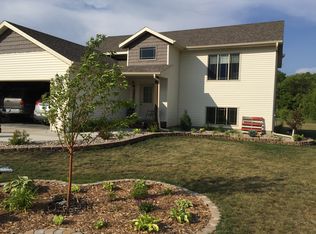Closed
$439,000
103 Pheasant Run, Perham, MN 56573
5beds
3,072sqft
Single Family Residence
Built in 1997
1.5 Acres Lot
$470,700 Zestimate®
$143/sqft
$3,245 Estimated rent
Home value
$470,700
$447,000 - $494,000
$3,245/mo
Zestimate® history
Loading...
Owner options
Explore your selling options
What's special
Welcome to Pheasant Run, a great development only a minute from Perham with a country-type feel. This 5BR 3BA home sits on a gorgeous 1.5AC lot, complete with an insulated 2 car garage and an awesome three stall detached garage. 3000+ sq ft home features a master suite w/ tray ceilings, a jetted tub, separate shower & walk-in closet. Great floorplan with hardwood floors in the 3 bedrooms on the main floor & two more in the basement. Cambria countertops, breakfast nook, 9ft ceilings, tiled floors & other premium finishes. Large living room flows out to the maintenance free deck and stamped concrete patio w/ a hot tub, overlooking the private yard. The wet bar & gas fireplace accents the HUGE lower level family room for a great place to hang out and entertain. Perfect location close to the 27 hole golf course & Arvig Park walking track. Sprawling yard has mature trees and lawn irrigation with easy maintenance landscaping. This home is ready for you, call today!
Zillow last checked: 8 hours ago
Listing updated: May 06, 2025 at 03:23pm
Listed by:
Calvin Dockter 218-298-2388,
Real Estate Results,
Nicholas Dockter 218-346-4663
Bought with:
Coldwell Banker Preferred Partners
Source: NorthstarMLS as distributed by MLS GRID,MLS#: 6302295
Facts & features
Interior
Bedrooms & bathrooms
- Bedrooms: 5
- Bathrooms: 3
- Full bathrooms: 2
- 3/4 bathrooms: 1
Bedroom 1
- Level: Main
- Area: 156 Square Feet
- Dimensions: 13x12
Bedroom 2
- Level: Main
- Area: 154 Square Feet
- Dimensions: 14x11
Bedroom 3
- Level: Main
- Area: 143 Square Feet
- Dimensions: 13x11
Bedroom 4
- Level: Lower
- Area: 171 Square Feet
- Dimensions: 19x9
Bedroom 5
- Level: Lower
- Area: 110 Square Feet
- Dimensions: 11x10
Deck
- Level: Main
- Area: 300 Square Feet
- Dimensions: 20x15
Dining room
- Level: Main
- Area: 132 Square Feet
- Dimensions: 12x11
Family room
- Level: Lower
- Area: 648 Square Feet
- Dimensions: 27x24
Kitchen
- Level: Main
- Area: 240 Square Feet
- Dimensions: 20x12
Living room
- Level: Main
- Area: 270 Square Feet
- Dimensions: 18x15
Patio
- Level: Main
- Area: 576 Square Feet
- Dimensions: 24x24
Heating
- Forced Air, Fireplace(s)
Cooling
- Central Air
Appliances
- Included: Air-To-Air Exchanger, Dishwasher, Dryer, Gas Water Heater, Microwave, Range, Refrigerator, Water Softener Owned
Features
- Basement: Block
- Number of fireplaces: 1
- Fireplace features: Gas
Interior area
- Total structure area: 3,072
- Total interior livable area: 3,072 sqft
- Finished area above ground: 1,536
- Finished area below ground: 996
Property
Parking
- Total spaces: 5
- Parking features: Attached, Detached, Asphalt, Concrete
- Attached garage spaces: 5
- Details: Garage Dimensions (24x24), Garage Door Height (8), Garage Door Width (8)
Accessibility
- Accessibility features: None
Features
- Levels: One
- Stories: 1
Lot
- Size: 1.50 Acres
- Dimensions: 316 x 208
Details
- Foundation area: 1536
- Parcel number: 51000990433000
- Zoning description: Residential-Single Family
Construction
Type & style
- Home type: SingleFamily
- Property subtype: Single Family Residence
Materials
- Vinyl Siding, Frame
- Roof: Asphalt
Condition
- Age of Property: 28
- New construction: No
- Year built: 1997
Utilities & green energy
- Electric: Circuit Breakers, Power Company: Ottertail Power
- Gas: Natural Gas
- Sewer: Septic System Compliant - Yes
- Water: Well
Community & neighborhood
Location
- Region: Perham
- Subdivision: Prairie Acres
HOA & financial
HOA
- Has HOA: No
Price history
| Date | Event | Price |
|---|---|---|
| 5/12/2023 | Sold | $439,000$143/sqft |
Source: | ||
| 4/14/2023 | Pending sale | $439,000$143/sqft |
Source: | ||
| 11/26/2022 | Price change | $439,000-1.7%$143/sqft |
Source: | ||
| 10/29/2022 | Listed for sale | $446,500$145/sqft |
Source: | ||
Public tax history
| Year | Property taxes | Tax assessment |
|---|---|---|
| 2024 | $2,784 +5.4% | $396,700 +14.2% |
| 2023 | $2,642 -8.3% | $347,400 +9.3% |
| 2022 | $2,882 +2.3% | $317,900 |
Find assessor info on the county website
Neighborhood: 56573
Nearby schools
GreatSchools rating
- 7/10Heart Of The Lake Elementary SchoolGrades: PK-4Distance: 1.7 mi
- 6/10Prairie Wind Middle SchoolGrades: 5-8Distance: 1.7 mi
- 7/10Perham Senior High SchoolGrades: 9-12Distance: 1.7 mi

Get pre-qualified for a loan
At Zillow Home Loans, we can pre-qualify you in as little as 5 minutes with no impact to your credit score.An equal housing lender. NMLS #10287.


