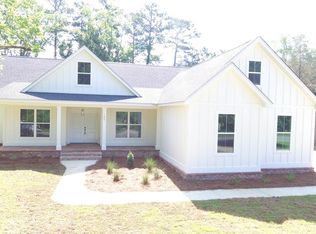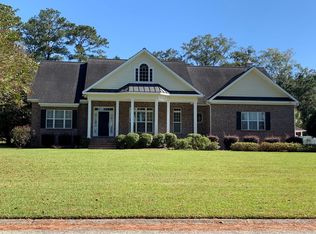Custom designed, energy efficient home with beautiful landscaping. Features include: -Lasting, above-average construction: 2x6 Exterior wall framing. 50 Year shingles. Hurricane wind force insulated garage door. -Energy efficiency: Insulation. Low-E windows. Programmable thermostat. Water heater timer. Sprinkler system timer. -Beautiful outdoors: .94 acre yard. Outdoor entertainment area featuring a covered porch and brick paved patio. Fenced back yard. Cute and spacious storage house. Sprinkler system. Native landscaping that includes ornamental plants and fruit trees. -Impressive living area: Gas log fireplace featuring a custom designed mantel and Italian marble. 12 ft. Ceiling. Plantation trim. Welcoming marble foyer with hand-blown glass chandelier. -Functional kitchen with Quartz countertops, custom cabinetry, upgraded appliances, and sizable pantry. -Separate breakfast area with bay windows. -Separate desk area with Quartz countertop and custom cabinetry. -Inviting master bedroom suite: Sitting area. Wood burning fireplace featuring a custom designed mantel and Italian marble. Tray ceiling. -Separate his and hers walk-in closets. -Spacious master bathroom suite: Six-foot Jacuzzi tub with built-in heater. Separate his and hers designer sinks and cabinetry. Tiled walk-in shower with five-head shower system. Heated towel bar. Ceiling fan. -Functional utility room with sink and storage closet. -Oversized two-car garage with ample room for storage. -Upgraded millwork, including crown molding in all major areas, wide baseboards, chair rail in dining areas, wide window casings, and custom mantels. -All solid core doors. -Thoughtful lighting design throughout, from under-cabinet task lights in kitchen to dimmable fixtures in bedrooms, living, and dining areas. -Top grade flooring, including marble, Stainmaster carpeting with extra thick vinyl covered pad, and porcelain tile. -Ample closet and storage space throughout featuring heavy duty Schulte shelving. -Quality plumbing including a centralized control panel and water softener. -Monitored alarm system with motion sensor and live communication unit. -Wired for speakers in living room, master bedroom, and guest bedroom. -Desirable and safe neighborhood. -Low HOA dues ($250/y). -Access to Summer Glen Park and Lake. -Great location with easy access to downtown Thomasville and Tallahassee. -Minutes from Brookwood School, Thomas University, and Archbold Hospital. -Minutes from shopping and restaurants. -City water. -Septic tank. -Low county taxes.
This property is off market, which means it's not currently listed for sale or rent on Zillow. This may be different from what's available on other websites or public sources.

