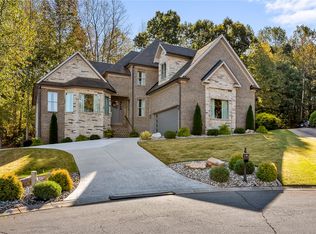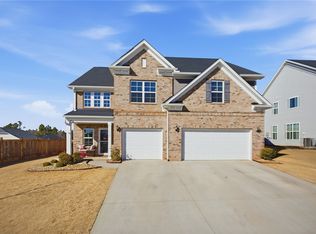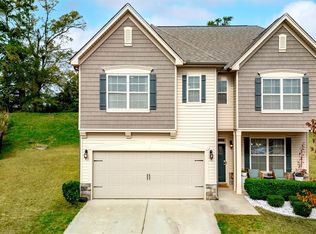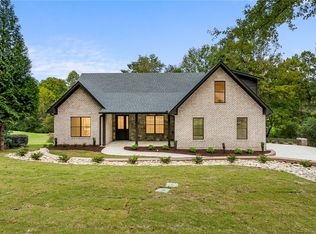Welcome to this refined custom residence meticulously crafted in 2023 and located in the highly desirable Brookstone Meadows Golf Community. This exceptional property seamlessly blends modern elegance with functional design, boasting an expansive open floor plan that’s ideal for both everyday living and memorable entertaining.
Inside, you’ll find 4 spacious bedrooms plus loft and 4 full bathrooms, thoughtfully arranged for privacy and comfort. All bedrooms are the on the main level. The heart of the home features a chef-inspired kitchen with premium cabinetry, a large island, and a breakfast nook that flows into the dining and living spaces. Light pours through large windows, accentuating vaulted and tray ceilings and highlighting quality finishes throughout.
Retreat to the luxurious primary suite, complete with a generous walk-in closet, dual vanities, a freestanding soaking tub and a separate shower making it feel like a true spa-like sanctuary. A gas fireplace, ceiling fans in every room, and designer touches add warmth and comfort on every level.
Upstairs, discover a sizable bonus room with its own full bath, perfect for a game room, media space or guest suite. Step outside to the covered back porch overlooking a beautifully leveled lot which can be a perfect setting for morning coffee or evening gatherings. This property does have an irrigation system.
Situated within Brookstone Meadows, residents enjoy access to clubhouse amenities, tennis courts, swimming pool, and an 18-hole Tom Jackson-designed golf course, offering exceptional community living.
School district for this property is highly coveted Spearman/Wren. The location makes this property very desirable with being 20 minutes to downtown Greenville, 15 minutes to downtown Clemson, the Lakes, closet to grocery stores, gyms, and I85 for easy access to the highway.
Pending
$619,000
103 Peppermill Ct, Anderson, SC 29621
4beds
--sqft
Est.:
Single Family Residence
Built in 2023
0.36 Acres Lot
$615,200 Zestimate®
$--/sqft
$58/mo HOA
What's special
Gas fireplaceQuality finishes throughoutLarge islandBeautifully leveled lotVaulted and tray ceilingsIrrigation systemExpansive open floor plan
- 18 days |
- 1,916 |
- 73 |
Likely to sell faster than
Zillow last checked: 8 hours ago
Listing updated: February 09, 2026 at 07:45am
Listed by:
Nick Van Gorp 312-877-1174,
Wilson Associates
Source: WUMLS,MLS#: 20297003 Originating MLS: Western Upstate Association of Realtors
Originating MLS: Western Upstate Association of Realtors
Facts & features
Interior
Bedrooms & bathrooms
- Bedrooms: 4
- Bathrooms: 4
- Full bathrooms: 4
- Main level bathrooms: 3
- Main level bedrooms: 4
Rooms
- Room types: Breakfast Room/Nook, Bonus Room, Laundry, Living Room
Primary bedroom
- Level: Main
- Dimensions: 15X18
Bedroom 2
- Level: Main
- Dimensions: 15X12
Bedroom 3
- Level: Main
- Dimensions: 15X12
Bedroom 4
- Level: Main
- Dimensions: 12X11
Bonus room
- Level: Upper
- Dimensions: 20X14
Breakfast room nook
- Level: Main
- Dimensions: 7X13
Garage
- Level: Main
- Dimensions: 30X23
Great room
- Level: Main
- Dimensions: 18X18
Kitchen
- Level: Main
- Dimensions: 17X13
Laundry
- Level: Main
- Dimensions: 8X7
Living room
- Level: Main
- Dimensions: 18x19
Heating
- Central, Electric
Cooling
- Central Air, Forced Air
Appliances
- Included: Dishwasher, Gas Cooktop, Disposal, Gas Oven, Gas Range, Microwave, Tankless Water Heater
- Laundry: Washer Hookup, Electric Dryer Hookup, Sink
Features
- Ceiling Fan(s), Cathedral Ceiling(s), Dressing Area, Dual Sinks, Fireplace, Granite Counters, Garden Tub/Roman Tub, High Ceilings, Bath in Primary Bedroom, Main Level Primary, Pull Down Attic Stairs, Smooth Ceilings, Skylights, Separate Shower, Walk-In Closet(s), Breakfast Area
- Flooring: Concrete, Ceramic Tile, Laminate
- Windows: Tilt-In Windows
- Basement: None,Crawl Space
- Has fireplace: Yes
- Fireplace features: Gas, Option
Interior area
- Living area range: 2750-2999 Square Feet
Video & virtual tour
Property
Parking
- Total spaces: 2
- Parking features: Attached, Garage, Driveway, Garage Door Opener
- Attached garage spaces: 2
Features
- Levels: One and One Half
- Patio & porch: Deck, Front Porch
- Exterior features: Deck, Sprinkler/Irrigation, Porch
- Pool features: Community
Lot
- Size: 0.36 Acres
- Features: City Lot, Level, On Golf Course, Subdivision
Details
- Parcel number: 1430101086000
Construction
Type & style
- Home type: SingleFamily
- Architectural style: Traditional
- Property subtype: Single Family Residence
Materials
- Brick
- Foundation: Crawlspace
- Roof: Architectural,Shingle
Condition
- Year built: 2023
Utilities & green energy
- Sewer: Public Sewer
- Water: Private
- Utilities for property: Cable Available, Electricity Available, Natural Gas Available, Phone Available, Sewer Available, Underground Utilities, Water Available
Community & HOA
Community
- Features: Common Grounds/Area, Clubhouse, Golf, Pool, Tennis Court(s)
- Security: Smoke Detector(s)
- Subdivision: Brookstone Meadows
HOA
- Has HOA: Yes
- Services included: Common Areas, Insurance, Pool(s), Street Lights
- HOA fee: $690 annually
Location
- Region: Anderson
Financial & listing details
- Tax assessed value: $568,600
- Annual tax amount: $3,392
- Date on market: 2/4/2026
- Cumulative days on market: 19 days
- Listing agreement: Exclusive Right To Sell
Estimated market value
$615,200
$584,000 - $646,000
$3,309/mo
Price history
Price history
| Date | Event | Price |
|---|---|---|
| 2/9/2026 | Pending sale | $619,000 |
Source: | ||
| 2/9/2026 | Contingent | $619,000 |
Source: | ||
| 2/4/2026 | Listed for sale | $619,000+12.5% |
Source: | ||
| 4/18/2023 | Sold | $550,000+0% |
Source: | ||
| 3/9/2023 | Pending sale | $549,900 |
Source: | ||
| 3/9/2023 | Contingent | $549,900 |
Source: | ||
| 2/27/2023 | Listed for sale | $549,900+1366.4% |
Source: | ||
| 3/3/2022 | Sold | $37,500-15.7% |
Source: | ||
| 2/8/2022 | Pending sale | $44,500 |
Source: | ||
| 1/26/2022 | Contingent | $44,500 |
Source: MLS Of Greenwood Sc Inc. #121237 Report a problem | ||
| 1/6/2022 | Price change | $44,500-6.3% |
Source: MLS Of Greenwood Sc Inc. #121237 Report a problem | ||
| 7/12/2021 | Listed for sale | $47,500+21.8% |
Source: | ||
| 2/13/2020 | Listing removed | $39,000 |
Source: Coldwell Banker Hugh Durham & Associates #20214038 Report a problem | ||
| 3/5/2019 | Price change | $39,000-2.3% |
Source: Coldwell Banker Hugh Durham & Associates #20214038 Report a problem | ||
| 6/8/2018 | Listed for sale | $39,900+11.1% |
Source: RE/MAX FOOTHILLS REAL ESTATE #20195719 Report a problem | ||
| 11/2/2005 | Sold | $35,900 |
Source: Public Record Report a problem | ||
Public tax history
Public tax history
| Year | Property taxes | Tax assessment |
|---|---|---|
| 2024 | -- | $22,740 +203.2% |
| 2023 | $2,453 +247.9% | $7,500 +237.8% |
| 2022 | $705 +7.2% | $2,220 +23.3% |
| 2021 | $658 +12.2% | $1,800 |
| 2020 | $586 | $1,800 |
| 2019 | $586 | $1,800 |
| 2018 | $586 +3.1% | $1,800 |
| 2017 | $569 | $1,800 |
| 2016 | -- | $1,800 |
| 2015 | -- | $1,800 |
| 2014 | -- | $1,800 |
| 2013 | -- | $1,800 -45.5% |
| 2012 | -- | $3,300 |
| 2011 | -- | $3,300 |
| 2010 | -- | $3,300 |
| 2009 | -- | $3,300 |
| 2008 | -- | $3,300 |
| 2007 | -- | $3,300 +48.6% |
| 2006 | -- | $2,220 |
| 2005 | -- | $2,220 |
Find assessor info on the county website
BuyAbility℠ payment
Est. payment
$3,192/mo
Principal & interest
$2861
Property taxes
$273
HOA Fees
$58
Climate risks
Neighborhood: 29621
Nearby schools
GreatSchools rating
- 7/10Spearman Elementary SchoolGrades: PK-5Distance: 5.9 mi
- 5/10Wren Middle SchoolGrades: 6-8Distance: 8.2 mi
- 9/10Wren High SchoolGrades: 9-12Distance: 8 mi
Schools provided by the listing agent
- Elementary: Spearman Elem
- Middle: Wren Middle
- High: Wren High
Source: WUMLS. This data may not be complete. We recommend contacting the local school district to confirm school assignments for this home.



